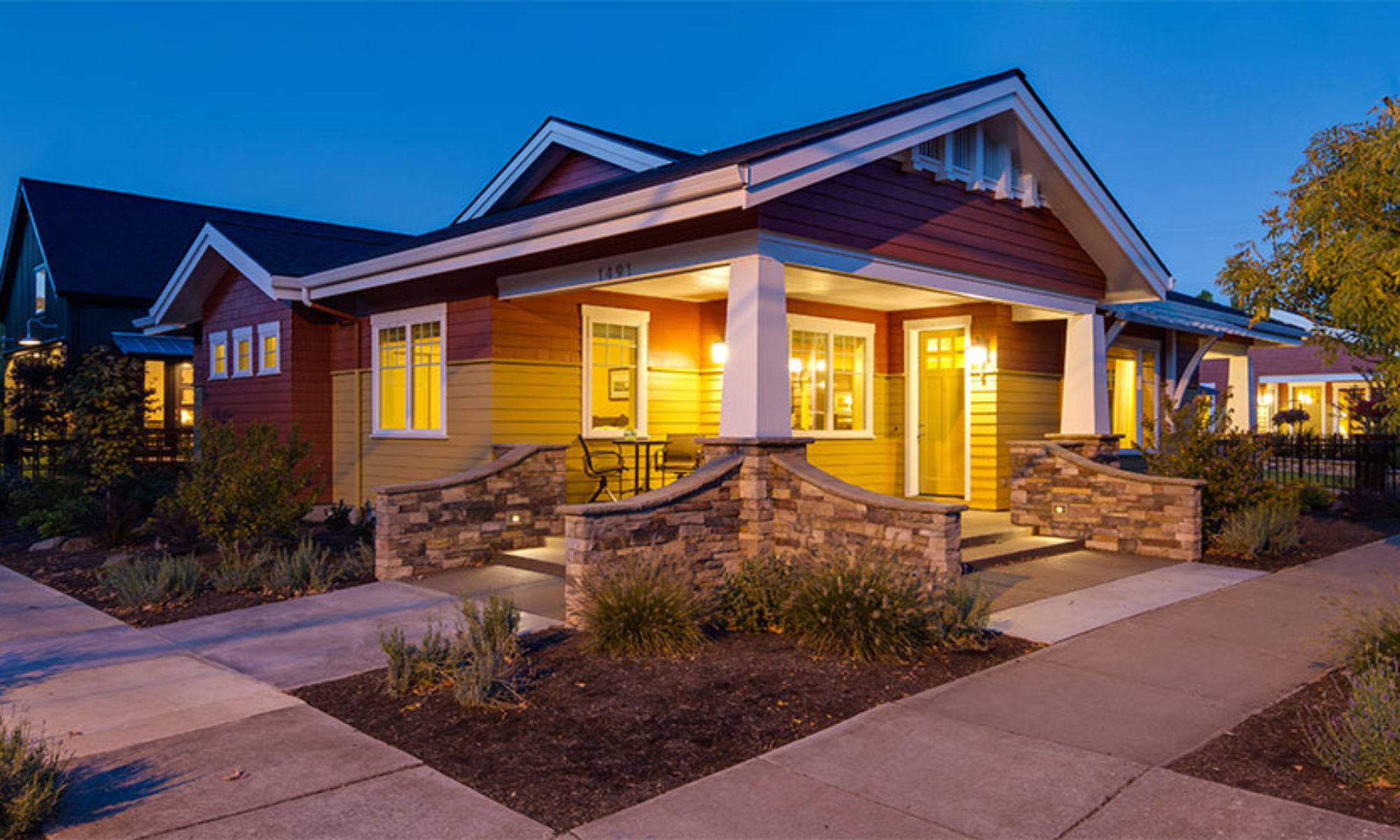 Many of you asked “so what does the fern look like from the OTHER side?” So here it is.
Many of you asked “so what does the fern look like from the OTHER side?” So here it is.
additional views of theFERN
I’ve had several requests over the past couple of days saying “I like the front elevation, but what does it look like from the back?”
simple design
I guess maybe I should have started with the obvious. These plans are simple. There are a few, understated design elements and themes that carry through; just enough “umph” to give them some pizzaz, but not overdone.
sip panel construction
Probably one of the key features of our plans is the use of Structural Insulated Panels (SIPs). These are four foot wide panels of oriented strand board sandwiching full, solid insulation. They are more expensive, but eliminate studs and several intermediate steps.
thank you for your support!
Wow! Your response to our announcement of our plans being ready has been overwhelming.
sustainable stock plans now available!

Well, the day has finally arrived. I have uploaded the first of our small, sustainable stock plans for sale. theFERN has four variations, from 1,024 to 1,056 square feet (hey, i said “small”) and with or without a garage or master suite.
sustainable AND affordable?
So… I called today on a great-sounding product. It’s a countertop material made entirely from 100% recycled beer and glass bottles.
