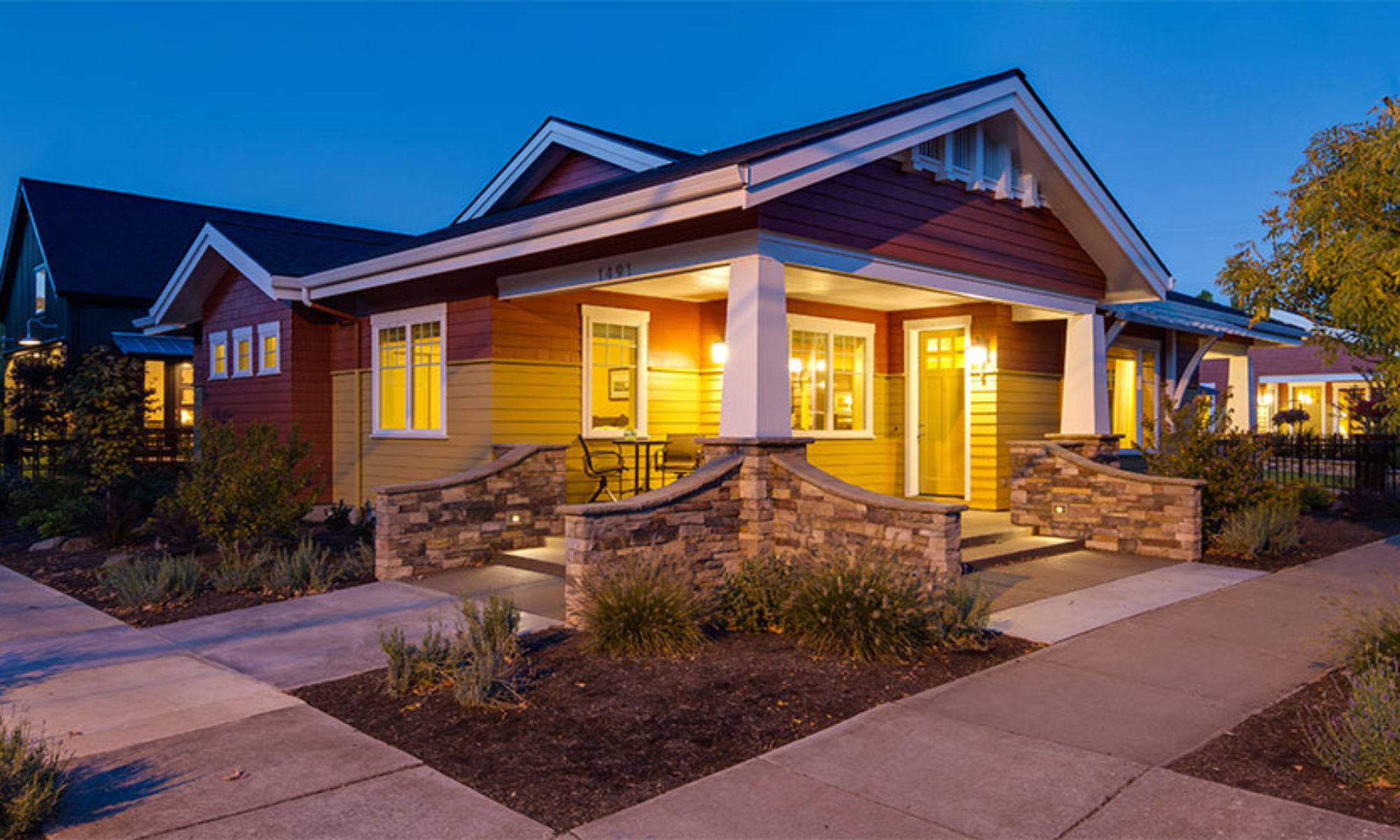 We have officially registered our home with the US Green Building Council. This is the first step in pursuing LEED (Leadership in Energy and Environmental Design) Certification.
We have officially registered our home with the US Green Building Council. This is the first step in pursuing LEED (Leadership in Energy and Environmental Design) Certification.
In addition to this registration, we hire a LEED rater — Earth Advantage from P-Town. Our local rater is Eli and he worked with us on theSAGE.
He is starting some preliminary calculations for the building shell (walls, floors, roof insulation and windows) so we can establish a baseline of where we’ll be for energy efficiency.
One concept we’ll be incorporating throughout is the idea that the most efficient heater, the most efficient light, the most efficient (insert item here) is the one you don’t have to use in the first place. This saves on many levels: initial cost (you don’t buy it), operating costs (you don’t use it) and maintenance costs (if it ain’t there, you don’t have to fix it).
I do have to insert here that there are some up front costs associated with some efficiency measures (extra insulation to reduce heating and cooling needs). But in the overall life-cycle cost of a home, only about 10-15% is the initial cost; virtually all of the rest (about 85%) is the operating and maintenance costs: paying for the energy to run the furnace or turn on the lights.
So we will be looking at efficiency measures up front. The house is already designed to take advantage of natural lighting and we’re looking at every other component with these efficiency measures in mind.
As an aside, I think we’re going to love our new neighborhood. Brenda and I went down last week to mow the weeds (trying to be a good neighbor), and met our soon-to-be neighbor, Jim. We had a very pleasant conversation with him and I’m sure we’ll enjoy living on Lawrence.
Stay tuned.
 Here are some pictures of Steven Jones’ progress on theFERN that he’s building in Marathon, Texas.
Here are some pictures of Steven Jones’ progress on theFERN that he’s building in Marathon, Texas. I’ll be posting more pictures and following Steven’s progress as he builds theFERN. I’ll also be uploading to our website more pictures and information for you to see.
I’ll be posting more pictures and following Steven’s progress as he builds theFERN. I’ll also be uploading to our website more pictures and information for you to see.

