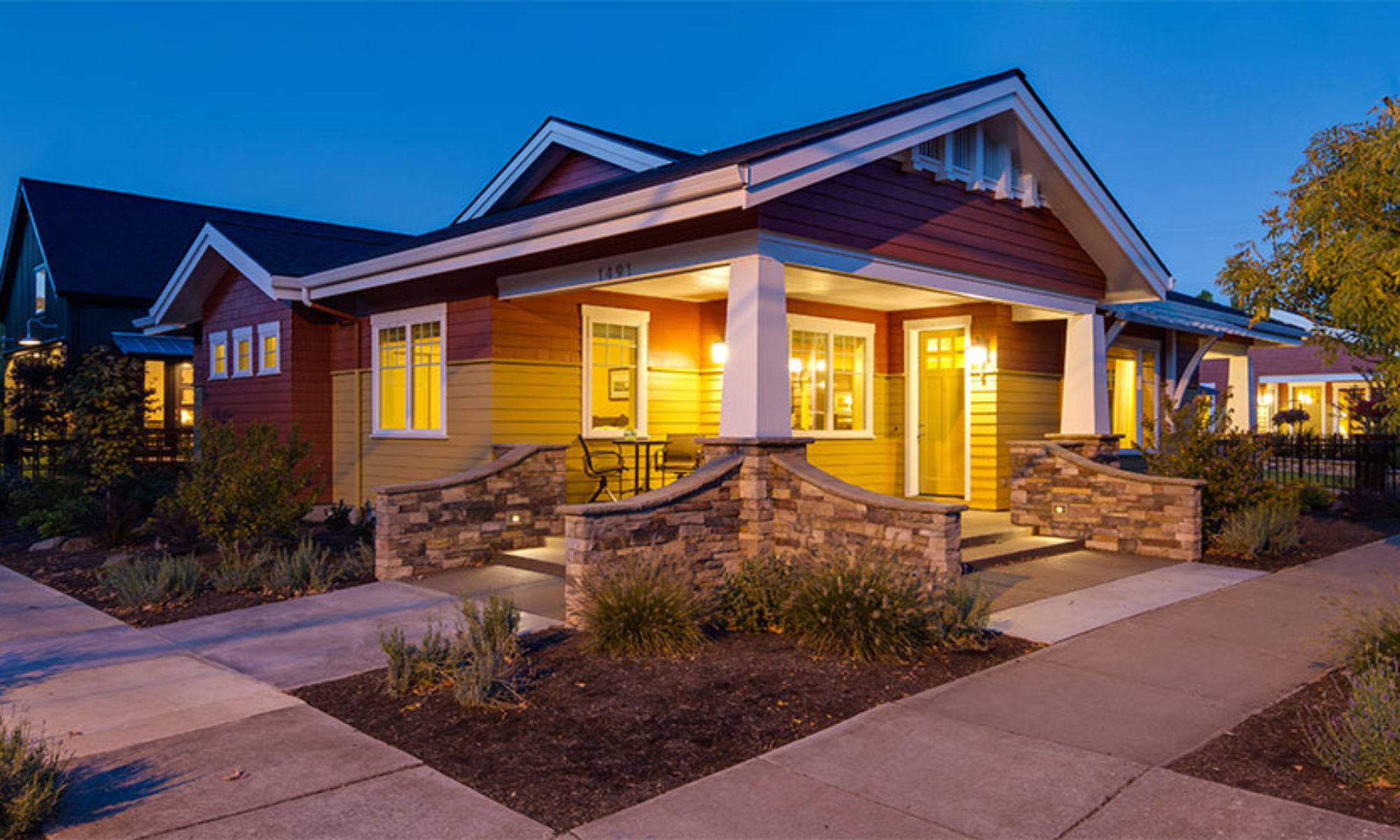 [added revised pricing on solar hot water system and total cost; even better than I originally thought]
[added revised pricing on solar hot water system and total cost; even better than I originally thought]
In addition to thinking about our landscape design, finishing the structural plans and selecting some of our finishes (more on those to come), we’ve been looking at our solar configuration(s).
Typically, you’ll do a 2 or 3 KW photovoltaic and a separate hot water system. This maximizes tax credits and utility incentives and generates a lot of electricity and hot water. Photovoltaic systems are still expensive and the cells are getting more efficient, but they’re still relatively inefficient. HOWEVER, they are still worth it in my book.
Hot water systems typically generate a lot of hot water for a relatively low cost. As a point of comparison, a 2 KW equivalent hot water system will cost about $8,000 to $9,000 where a 2 KW stand-alone pv will be in the $13,000 neighborhood. Both of those are before credits and incentives.
But our LEED rater, Eli, has a friend who is an engineering type who had a thought. This, of course can sometimes be dangerous (engineers having thoughts can be kind of like architects having an idea). But the more I’ve considered his thought, the more it makes sense to me.
What he observed is during the summer, a typical solar hot water system will heat a normal 120 gallon solar water tank up to maximum temperature, then shut off. Two “problems” with that. First, 120 gallons is more water than most people use (a typical home has a 52 gallon water heater). Second, when it shuts off, in the time of year when you get the most solar, you are basically throwing away that extra energy by not collecting it. Two very intriguing points.
So his thought is to bag the solar hot water system with its oversized tank, pumps, plumbing, etc and put that money into upsizing your photovoltaic system. So I got some preliminary pricing on upsized pv. A 2.1 KW system is about $13,500 ($1,200 net after credits), a 3.2 KW $20,000 ($4,500 net) and a 4.9 KW system $29,400 ($9,500 net). A hot water system nets out at about $4,200 after credits. So a 3 KW plus hot water system nets at about $8,700 but boosting it up to almost 5 KW (3 KW plus the 2 KW hot water) nets at $9,500. And, during the summer, we can sell the extra back to our utility and build a credit for the winter.
We’re strongly leaning toward the 4.9 KW system. We’ll couple that with a small, 40 gallon high efficiency water heater (like the Rheem Marathon). I have Eli checking to see how much energy we should actually save (which is more important to us than the tax credits) and I’ll report how that pencils out.

