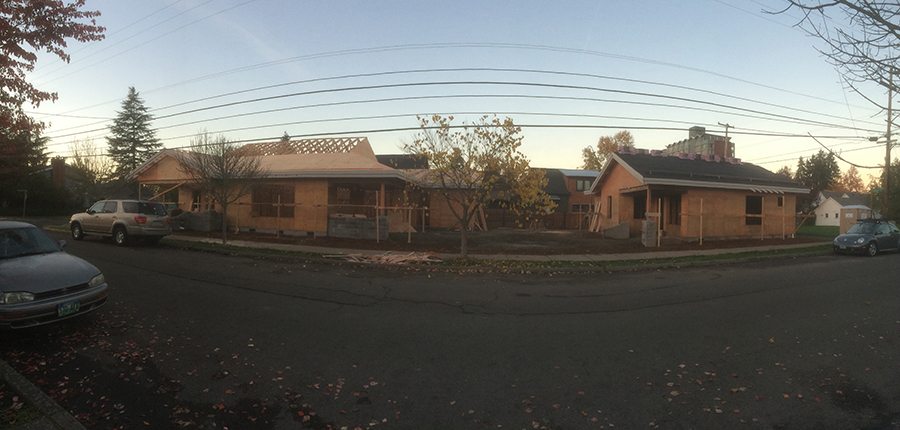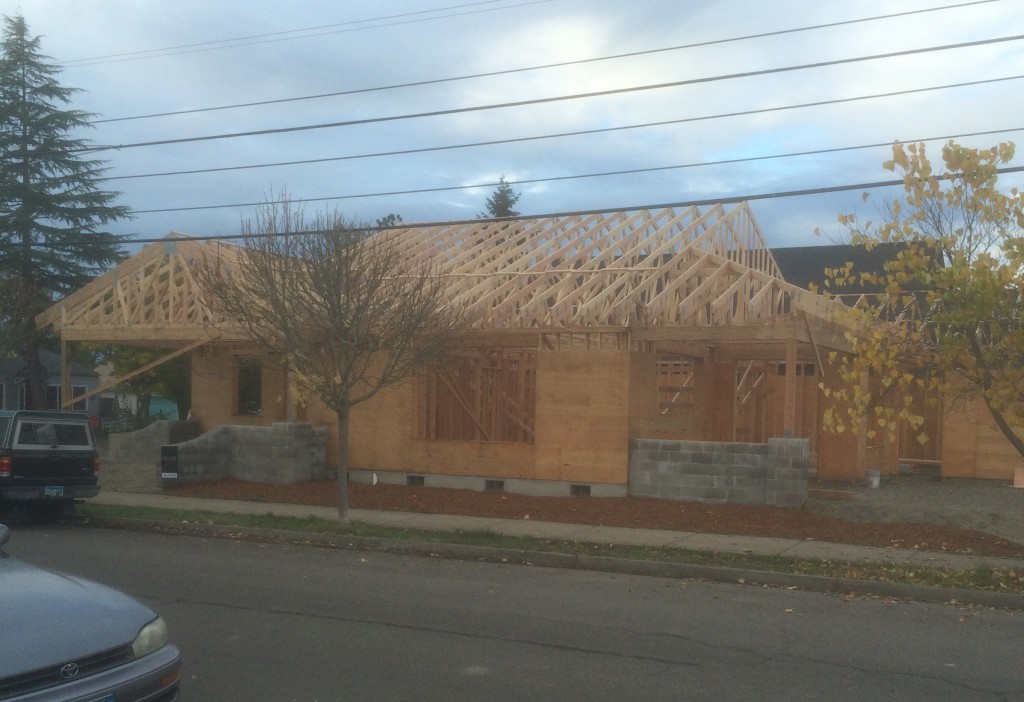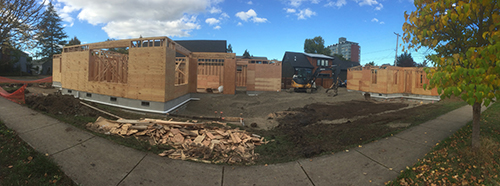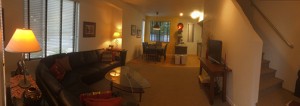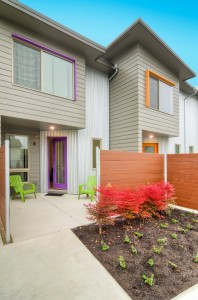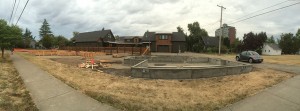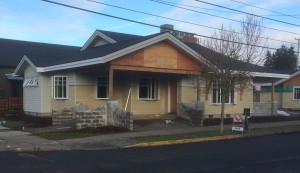
Hard to believe it’s been almost a month since I’ve posted on our progress. Part of that has been the busy-ness of work (architecture, my day job) and of general contracting. But we have been making progress; some visual, some not.
Probably the most visual so far has been the windows, siding and the arbors. There’s a lot of detail there. But, like the stepped fascias, the critical part of a design (beyond its functionality) is in the details. For instance, we have lap siding (gold in the picture) below shingle siding (grey in the picture), separated by a trim board. That trim board lines up with the grids in the windows. It’s those “little” things that I believe separate a good design from a great design.
From here on for a while, the exterior won’t look a lot different (unless we get some good weather and can get the outside painted soon, which will NOT be gold and grey). Gutters come tomorrow as do the two sump pumps to help keep the crawl spaces dry. We have a high water table and poor soils.
Most of our work now will be inside.
Our cabinet maker is getting started. I think I mentioned in a previous post that the cabinet wood we fell in love with was Peruvian Walnut. Well, obviously that wasn’t going to work, so we started looking for alternatives. We did look at a domestic Black Walnut, but the grain was too busy for our floors, which are Forest Stewardship Council Costa Rica Teak (plantation-grown, not rain forest wood); it has a very busy grain pattern. And we ended up right back at “home” with vertical grain Douglas Fir. It stains beautifully and gives us the look and contrast we want, which is very similar to the Peruvian Walnut.
We’ve met with our electrician and gone over our lighting. Juno brand has a brand new, cool LED recess spot light that we’re going to use in a lot of areas in both houses. It’s a 10 watt, 2″ spot that puts out the same amount of light as a 65 watt incandescent fixture. We are trying to use LED lighting everywhere. They last longer, don’t have the mercury issues a compact fluorescent has and aren’t mini-heaters, like incandescent bulbs are.
We also have our painter on board and will be using zero or low VOC paints throughout the interior. The rough plumbing is in and the central vacuum system is piped. The rough piping for our Heat Recovery Ventilators is in and we have ordered our heat pump water heaters (with the incentives and EWEB rebates, they only cost $699 each and use 1/3 the electricity, so our payback on the extra cost will be about a year).
There are a lot of parts and pieces to make it all come together. It’s pretty exciting and each day we are getting more and more anxious to get moved in.
Soon. Very soon.
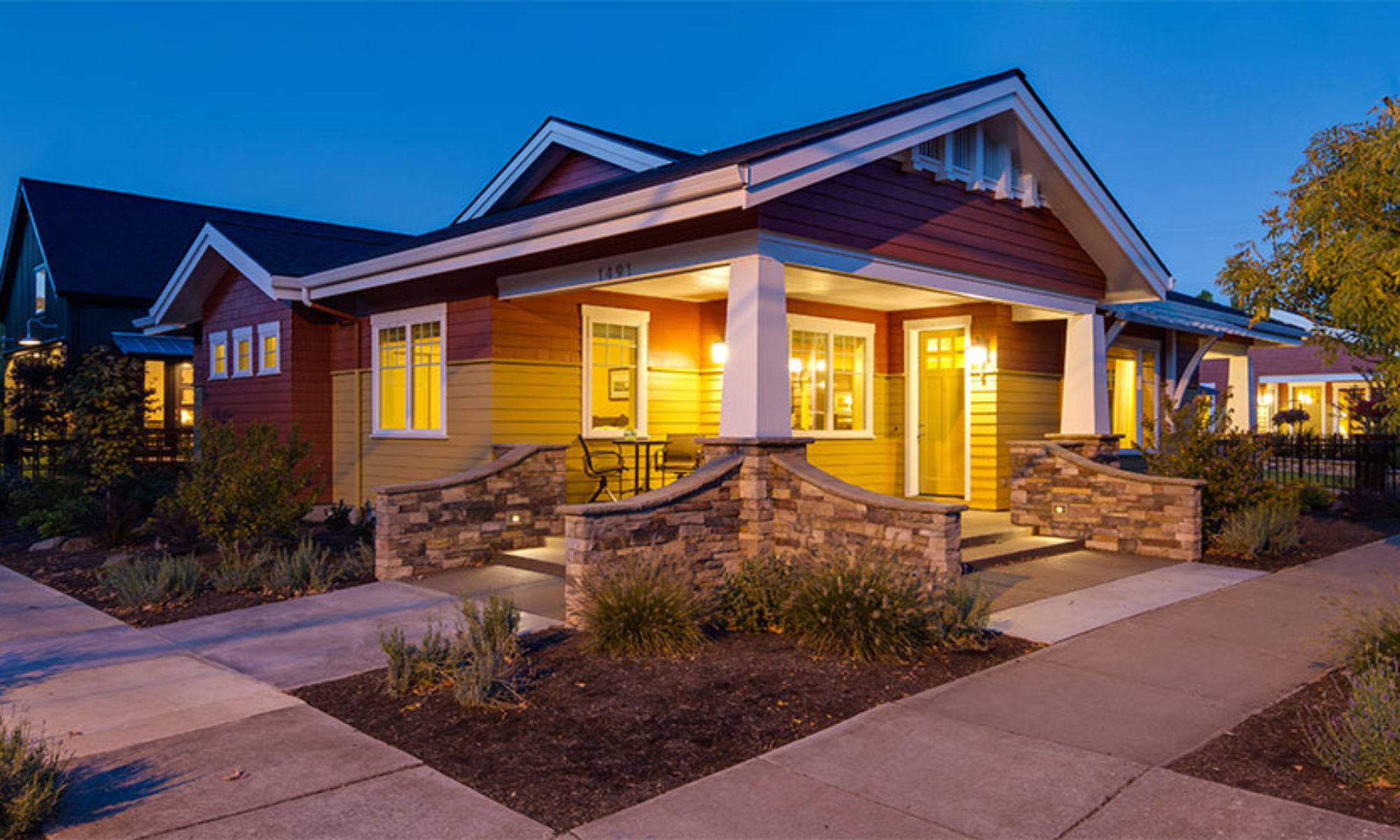
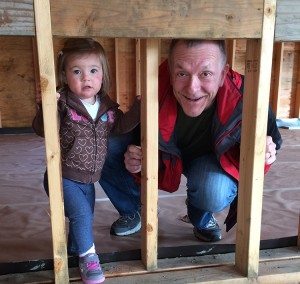
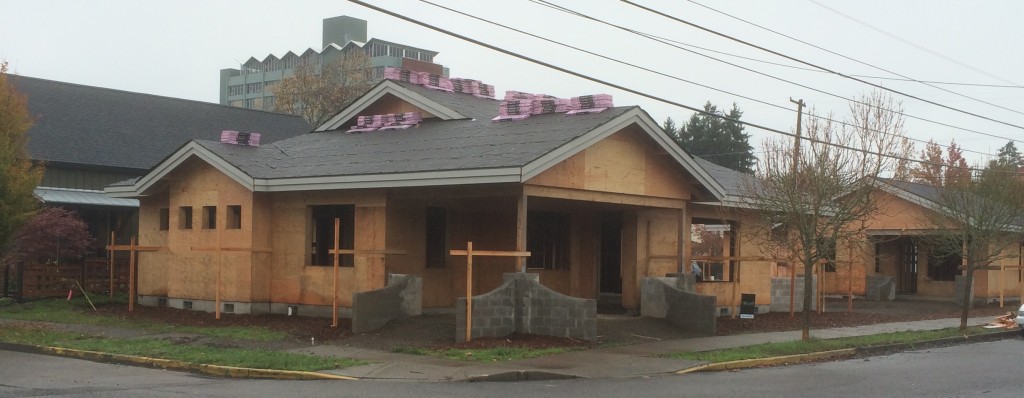 We have had rain and more rain. The fans in the crawl spaces ended up
We have had rain and more rain. The fans in the crawl spaces ended up 