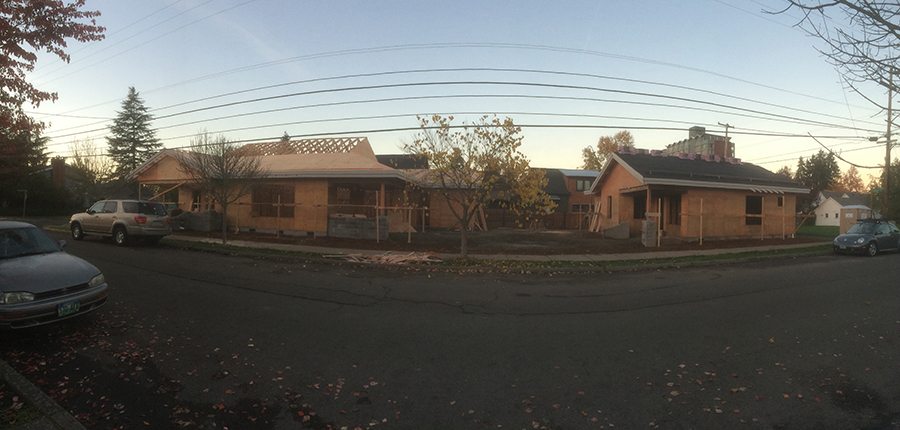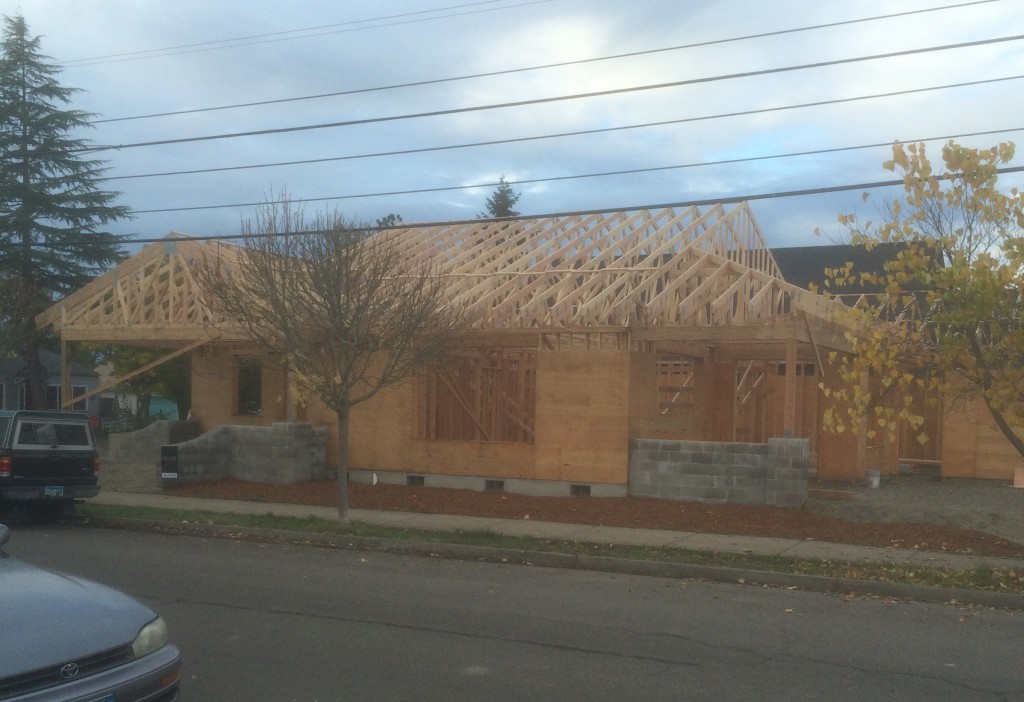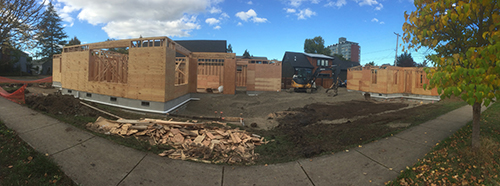 In addition to the LED lights, which use about 1/4 to 1/3 the electricity of an incandescent, we will be using energy-efficient appliances in our homes. When people think about energy efficient appliances, they usually think about Energy Star.
In addition to the LED lights, which use about 1/4 to 1/3 the electricity of an incandescent, we will be using energy-efficient appliances in our homes. When people think about energy efficient appliances, they usually think about Energy Star.
And while Energy Star is a factor in our decisions, it is a voluntary program. So as we’ve made our selections and decisions, we have looked a little deeper into the REAL energy savings. An example is our refrigerator in the main house.
We have selected a Whirlpool refrigerator that is NOT Energy Star. However, the energy use guide shows it will use the same amount (or less) of electricity as a comparably-sized Energy Star refrigerator. Our dishwasher will be Energy Star.
The most exciting appliance, however, is our water heater. Yeah, I know, who gets excited over a water heater? But this one uses an estimated $214 of electricity a year versus a standard electric water heater using over $500 per year.
And this is where I want to talk about our culture and the shift that is happening and I hope continues to happen.
We hopefully are changing our perspective to look at the longer term when we make purchases. In my last post, I talked about LED lights. Yes, they cost more initially, but use WAY less electricity and last much longer. So in that longer term, they are less expensive. Same thing with appliances that use less energy and specifically this water heater.
This water heater cost us about $400 more than a standard water heater. Or double the cost, if you’re into that perspective. But what that means is after the first year of investment, we will be saving money. Almost all the extra money in the first year. And energy savings the rest of the life of the heater. When we looked at it that way, we had to ask why WOULDN’T we do this?
I really hope our culture grasps this concept. Because it is what’s at the heart of true sustainability.
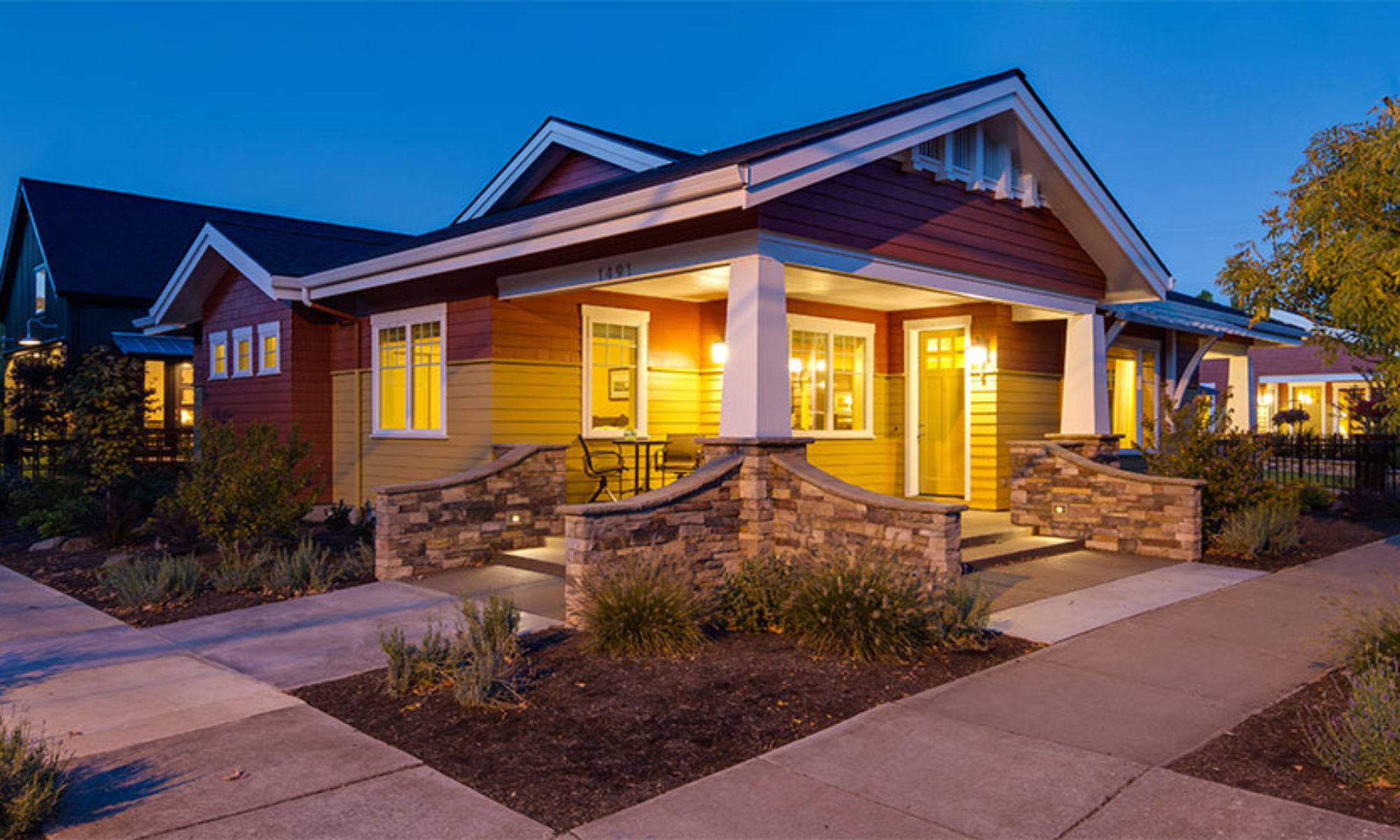
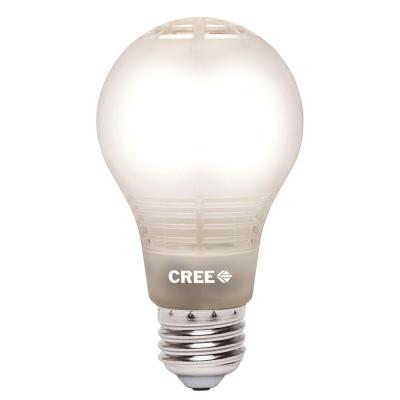 Not much visible from the exterior has been happening on our house lately. So I haven’t been blogging. But Brenda suggested I talk about some of the aspects of our new home like LED lights, energy-efficient appliances, sustainable materials.
Not much visible from the exterior has been happening on our house lately. So I haven’t been blogging. But Brenda suggested I talk about some of the aspects of our new home like LED lights, energy-efficient appliances, sustainable materials.
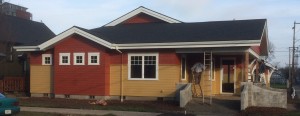
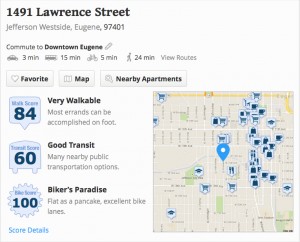
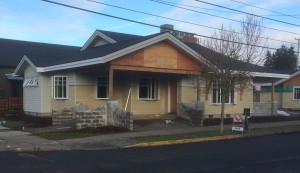
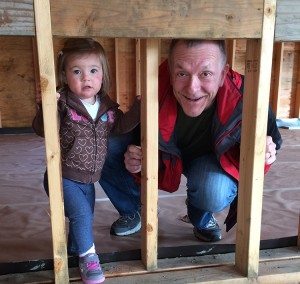
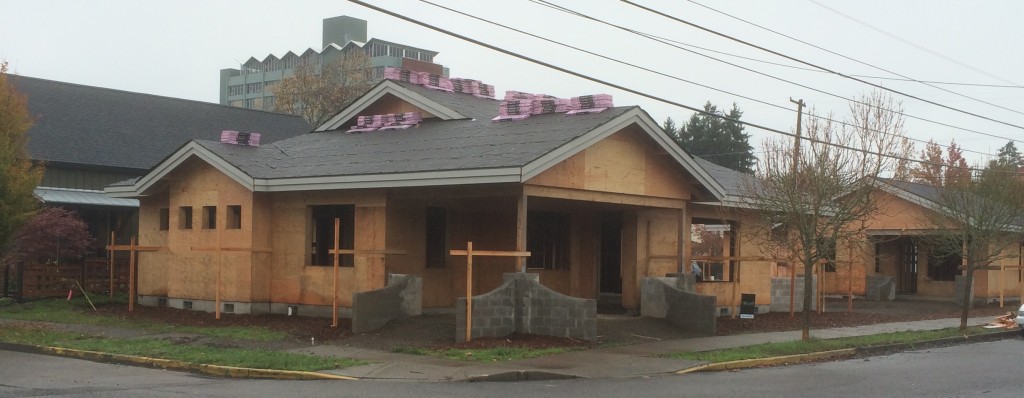 We have had rain and more rain. The fans in the crawl spaces ended up
We have had rain and more rain. The fans in the crawl spaces ended up 