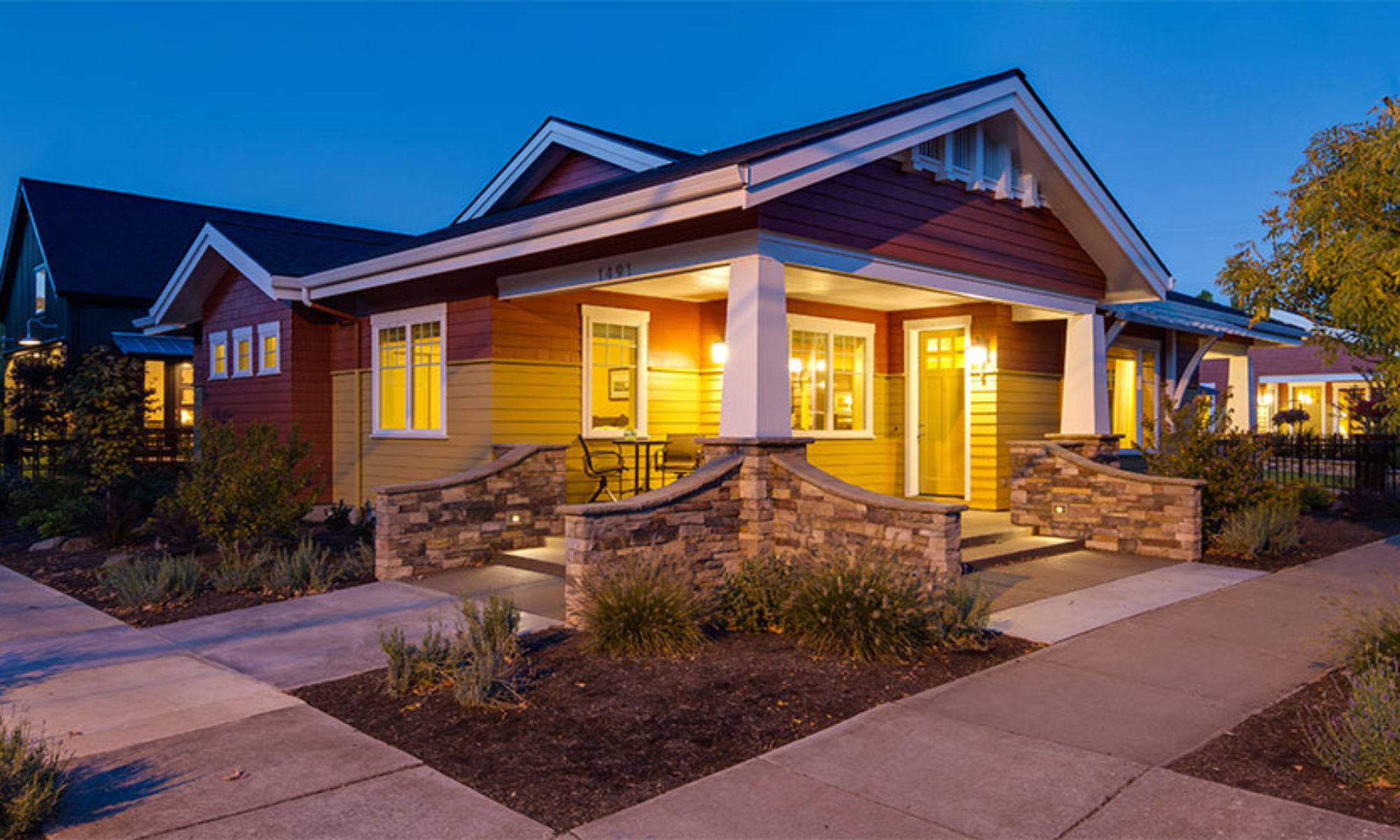My wife, Brenda, was looking through a magazine and came across an article on back to school stuff. Now, just a reminder, our kids are adults and out on their own; that’s why we’re wanting to downsize our house.
But this article intrigued her. It talked about a software program called EcoFont that saves 25% on the ink needed to print text. Some time ago, I talked about going paperless as much as possible. But sometimes, you do have to print. And when you do, this may be a great option. EcoFont leaves small voids in the text that don’t get filled with ink. This, in turn, saves the amount of ink you use (greener, because you’re consuming less and that saves all along the way from manufacture to product to disposal) and it saves you money.
You can download a basic font for free at their site. I did and printed out various sizes of text, from 10pt to 64pt just to see how it looked. And it looked fine for your basic text sizes (10pt and 12pt). At 14pt, you can start to see the holes and, as you can see from my picture with this post, at 64pt, it becomes a decorative font.
But most of our printing is text, and most is usually around 12pt font and this is where it shines. Based in the Netherlands, the software doesn’t appear to yet be available in the US. And it currently is only for Windows based computers running MS Office. So being a Mac guy, I’m a little disappointed. But they SAY, they’re working on other versions.
So, EcoFont, I’m waiting with anticipation! I just printed a sustainability report for a client and it was 20 copies with 24 pages, so it would have been nice to be able to print in a more responsible manner.










