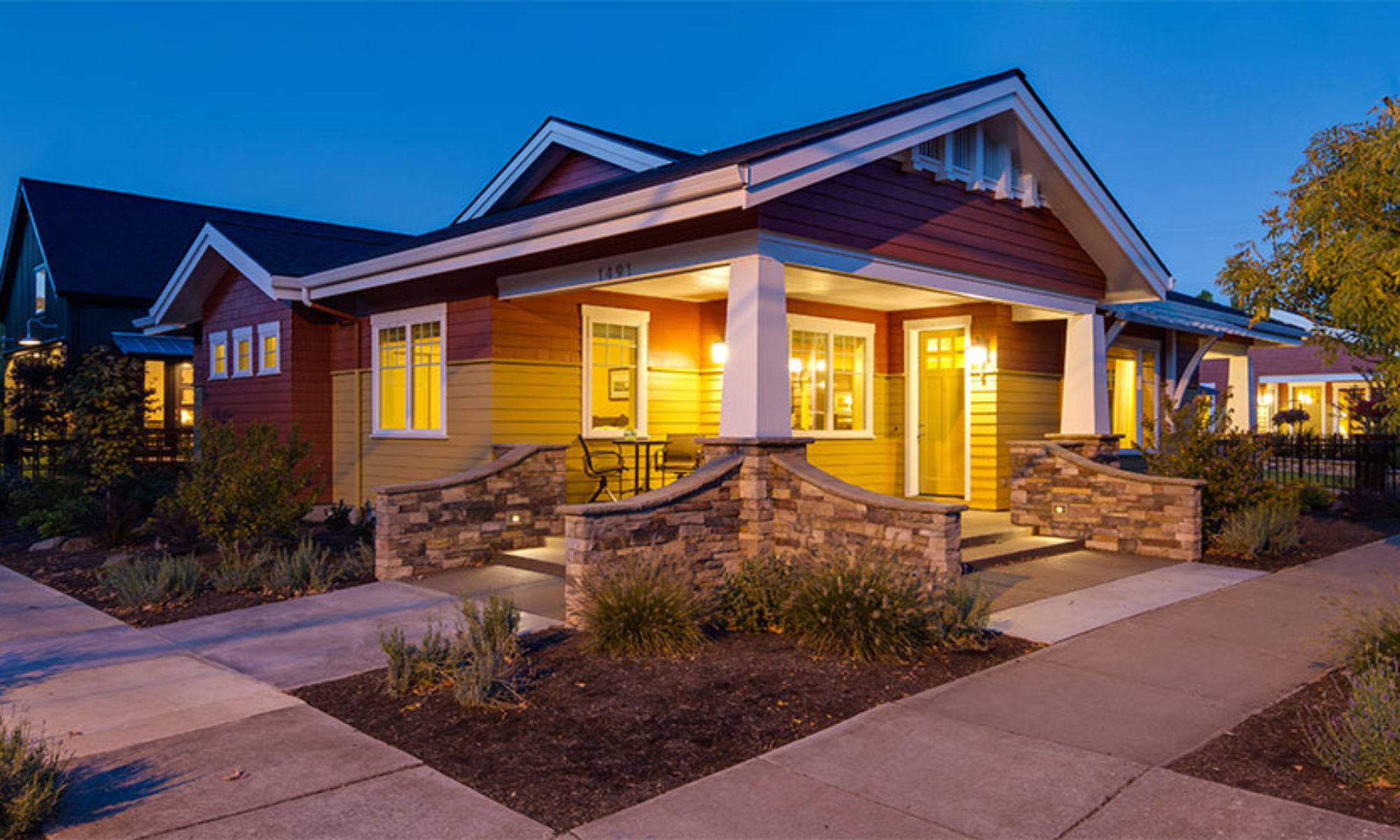 The other day, I saw a post on my Facebook News Feed about the Egan Warming Center. I’ve lived here in Eugene for most of my life and had never heard of the Warming Center. Administered by St. Vincent dePaul, the Egan Warming Center’s mission is to provide homeless people in Lane County a place to sleep indoors when temperatures drop to 28º or below between November 15 and March 31. Several churches in our area open their facilities for people to sleep when it gets cold. So I reposted the link on my Facebook and said, “this is worth getting the word out.” Then I went about the rest of my day.
The other day, I saw a post on my Facebook News Feed about the Egan Warming Center. I’ve lived here in Eugene for most of my life and had never heard of the Warming Center. Administered by St. Vincent dePaul, the Egan Warming Center’s mission is to provide homeless people in Lane County a place to sleep indoors when temperatures drop to 28º or below between November 15 and March 31. Several churches in our area open their facilities for people to sleep when it gets cold. So I reposted the link on my Facebook and said, “this is worth getting the word out.” Then I went about the rest of my day.
Little did I know that on my way home that night (I had a late meeting downtown and was catching the late bus), a lady who appeared to be homeless got on the bus wanting to know where a particular church was. It happened to be one of the churches that host the homeless on cold nights.
I told her it was a couple of stops after my stop, and a young couple on the bus also said they were headed there, too. She was grateful for the help and caring and we struck up a conversation. Actually, it was more I got to listen to her story for the 15 minutes until my stop. About halfway into the conversation I said, “My name’s Bill, what’s yours?” and she said “I’m Mary S.” and we shook hands.
It’s interesting how it’s easy to judge someone by their looks yet when you talk to them (I did get a few words in), you find they have a lot on the ball. Mary S. had thin hair, deep furrows on her perfectly-round face and meticulously-applied pink lipstick. Yet her lipstick wasn’t gaudy; it was tastefully applied.
I listened as she talked about the atrocities of shooting gray wolves, the slaughter of seals, global warming and the awfulness of animal farming and how selfishness was really at the root of it all. It was a fascinating time. She had some very deep insights into this world and life in general. It looked like she had most, if not all, of her possessions in the two plastic grocery bags she carried with her.
And it made me realize just how fortunate I am. As I came home to my warm house, hot mocha and electric blanket, I thought of Mary S. and the wonderful volunteers who will spend all night giving her, the other young couple on the bus and who knows how many others the ability to have a warm, dry place to sleep.
And it made me think how the simple act of riding the bus goes way deeper than just reducing my carbon footprint and living a simpler, sustainable lifestyle; it’s an opportunity to meet people you wouldn’t normally talk with. And that can open up some amazing conversations and friendships.
By reducing my carbon footprint, I think I just increased my heart footprint.










