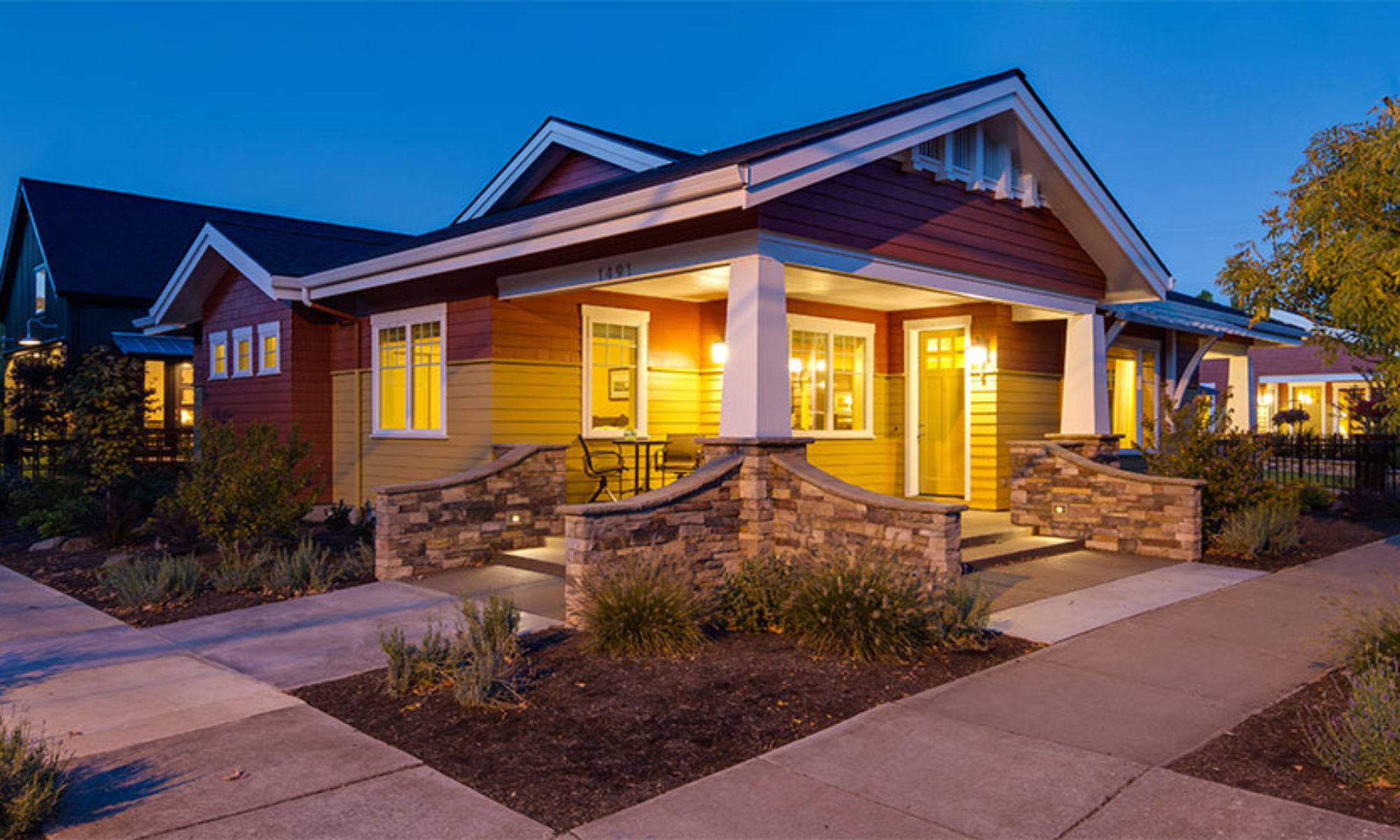 Our Master Bathroom floor will be recycled wine corks.
Our Master Bathroom floor will be recycled wine corks.
Cabinets are Being Installed
 OK, so this isn’t my best picture; I’ll get a better one. This is a view from the entry looking toward the kitchen (The island isn’t installed yet).
OK, so this isn’t my best picture; I’ll get a better one. This is a view from the entry looking toward the kitchen (The island isn’t installed yet).
Reclaimed Wood Floors – theSAGE
theSAGE has solar
 If you’ve been following our construction of theSAGE at the Arbor South Architecture Group on Facebook, you’ll know all the sustainable features we’re packing into 1,447 sq ft.
If you’ve been following our construction of theSAGE at the Arbor South Architecture Group on Facebook, you’ll know all the sustainable features we’re packing into 1,447 sq ft.
theSAGE now available!
theSAGE is now available for purchase at our website. Through an exclusive arrangement with the award-winning firm of Arbor South Architecture, PC, we are pleased to offer this 1,447 sq ft, 2 bedroom, 2 bath home.
theSAGE

We are in week six of construction. theSAGE has roof, windows installed and we are now working on interior “infrastructure”. We are targeting LEED Platinum. We are pulling out all the stops — solar PV, solar DHW, massive insulation, small infill site, reclaimed and reused redwood from the Cuthbert Amphitheater benches (it’s incredible wood! Thanks to BRING Recycling for contacting us).
theJADE ready for purchase!
Well, finally, we have theJADE plan ready for purchase via download. It took a little longer because demand for crawl space options is high and we wanted to offer the plan either way. You can also now download sample elevation pages for each plan. This will gve you an idea of what each side of the house looks like as well as an idea of the level of detail in our construction documents.
blog formats
I’m trying different blog formats. I’m not happy with the layout yet. Needs pizzaz, but still needs to be simple…





