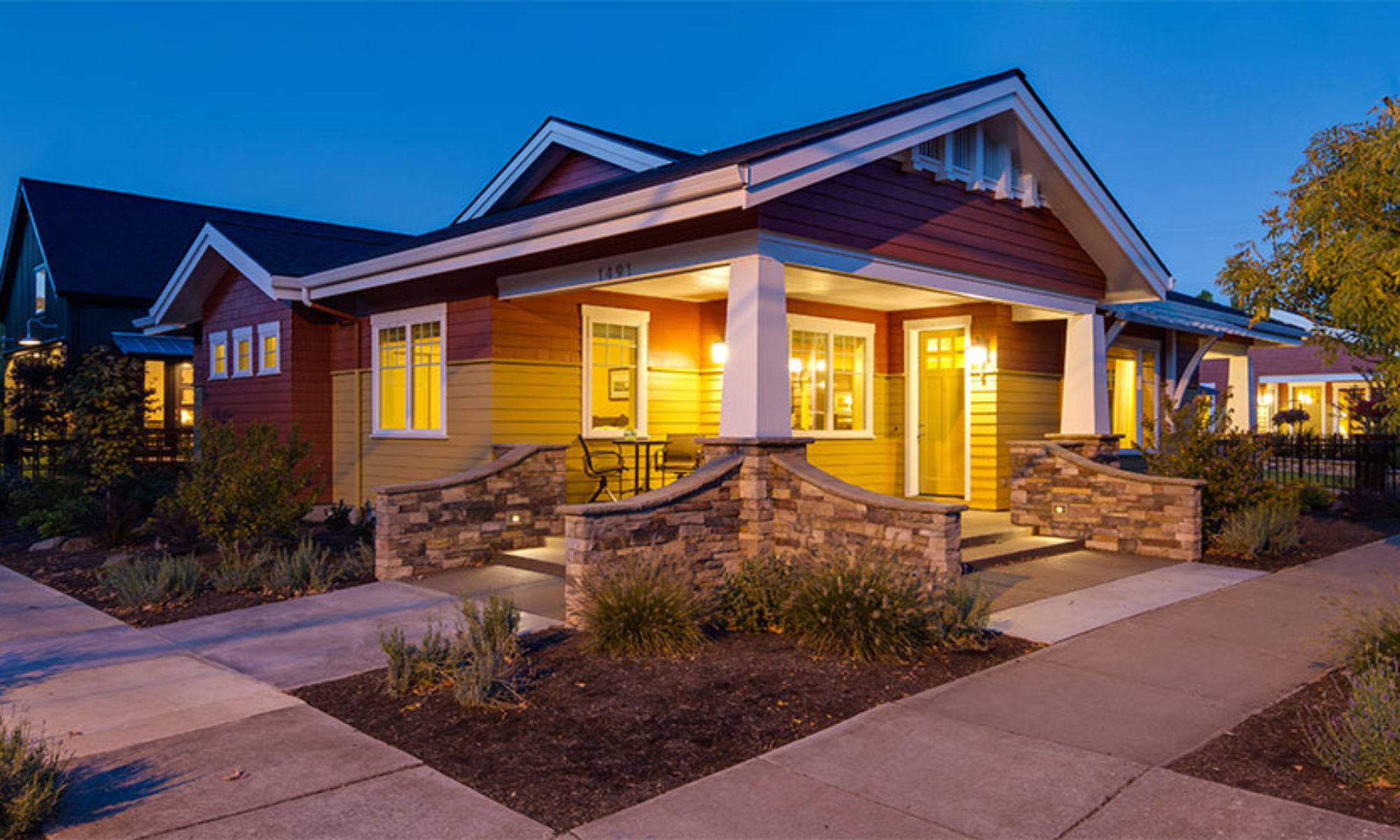I’m trying to title each of these posts with a one-word summary. Site. Beginnings. You know, try to keep it simple. After all, this is thesimpleHOUSE.
So this next step in our process is called “programming”. I tried to look for a better word, because programming is long, sounds technical and doesn’t quite have the sexiness of a word like “beginnings”. But there really isn’t a better word, so I stayed with that.


Programming is where we take the information from a client (in this case, myself and my wife) and help them organize it into a framework where we can move into a schematic design (for starters) of their home.
You would think since I’m an architect and am designing my own home for myself and my wife (who I’ve been happily married to for almost three decades), we could dispense with the programming and just start designing. Well, that was the temptation.
But I’m so convinced of our process and the years of experience with it that we did it, too. My wife and I sat down and “programmed” our new home. The first picture above is one aspect of this process. We have a matrix where we link all the rooms and areas of our home and decide what kind of relationship we want between them. We color-code this with “direct”, “indirect” or “no relationship”. This is the first part of the process.
The second part (represented by the second picture) is going room by room and listing ideas, thoughts and dreams specific to that room. Downloading images and taking pictures of things we like are also incorporated into a page for each room. Any furniture we intend to keep (“reuse” is one of the three “R”s) is measured and listed at the bottom of the page for that room.
After all that is compiled, it creates a very comprehensive basis for starting a design. The other benefit it does is it gets the client (in this case me and my wife) talking and communicating about what we would like. It can be (and was for us) a wonderful process of thoughts, ideas and dreams. And I discovered even non-architects (my wife) often have really good ideas I haven’t thought of. And that’s how we grow and learn and get better at what we do.
 This post is Front Porch because we also have a Side Porch I’ll talk about in a future post.
This post is Front Porch because we also have a Side Porch I’ll talk about in a future post.




