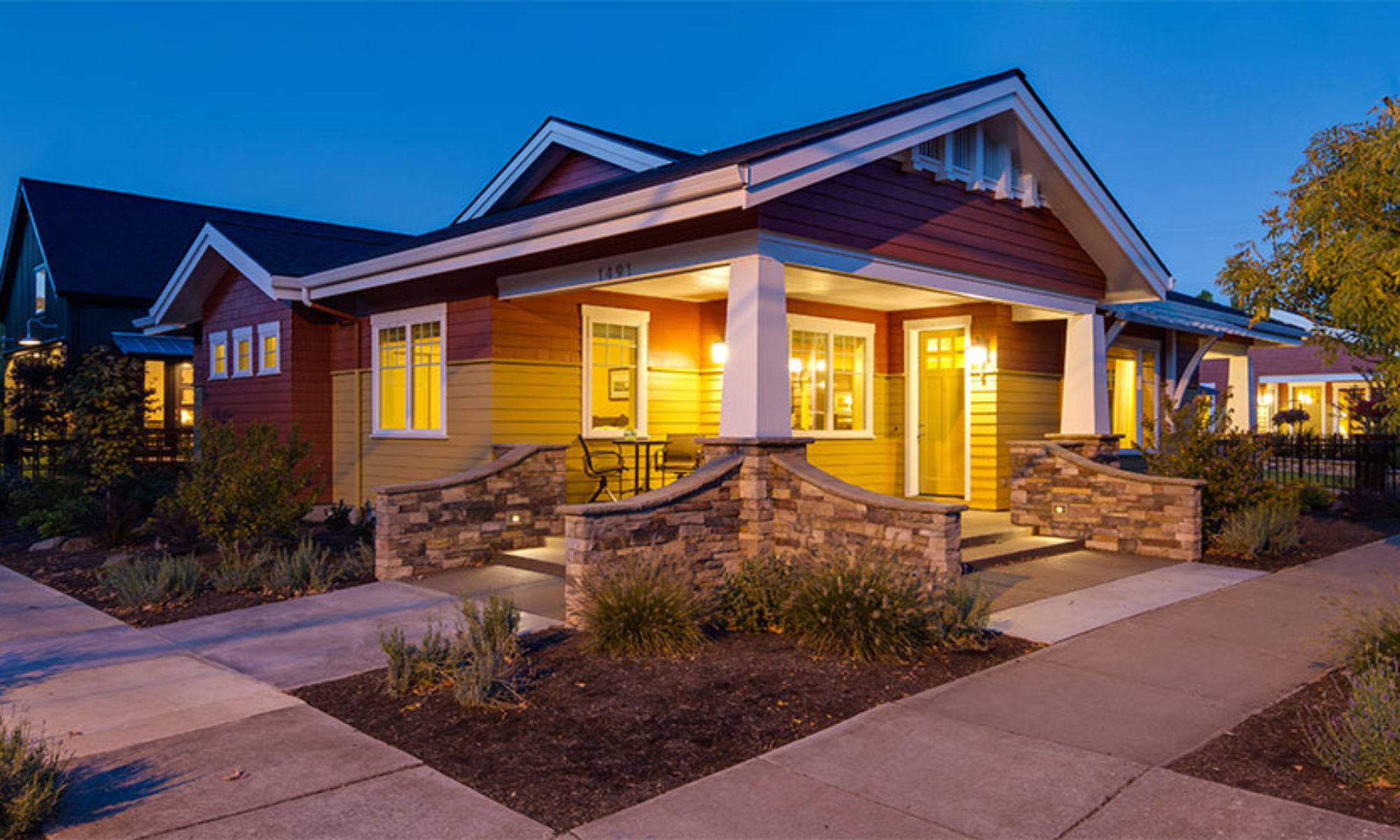 “All I know is, I’m alive now and I can do something today, and I can’t in good conscience wait for somebody else to do it. I think the time is now; for me the time is absolutely now. It’s the only time anybody has”. Kathy Bash, Architect with DMS Architects in Portland, Oregon. Of all the people and quotes and sound bites from the film, this is the one that stuck with me the most.
“All I know is, I’m alive now and I can do something today, and I can’t in good conscience wait for somebody else to do it. I think the time is now; for me the time is absolutely now. It’s the only time anybody has”. Kathy Bash, Architect with DMS Architects in Portland, Oregon. Of all the people and quotes and sound bites from the film, this is the one that stuck with me the most.
Deep Green, a documentary from Matt Briggs, is not so much about the problem, but about solutions. In his description of his film, Briggs says: “Other films have done a great job of showing us the problem. We wanted ‘Deep Green’ to be about solutions.” And the film does just that. In an hour and 40 minutes (which, in my opinion could have been about 20 minutes shorter), Briggs focuses more on the ways people around the world are addressing ways to reduce their footprint and live a little lighter on the planet than on the problems with our lifestyles. Briggs himself has retrofitted his own home with numerous energy-saving, sustainable features. And he’s apparently still at it, adding some solar here, some composting there; yes, he’s living it.
The film starts out with some basic background data on global warming and climate change, but doesn’t stay there. It dives right in to what’s happening around the world in the areas of clean energy, high-speed rail, sustainable buildings, agriculture and out-of-the-box thinking. Briggs shows how everything is connected and “we all live downstream.”
What I appreciate about the film, enjoying its Eugene, Oregon debut (Briggs is a University of Oregon alum), is it does concentrate on what’s good out there, what we can do and how it makes environmental sense and economic sense. Too often, I think, filmmakers of this genre zero in on the gloom and doom aspects of climate change. We are so close to the tipping point, or have passed it, that the message gets lost in the futility. And that is what sets this film apart from the others. It was a bit long (I would have shown less detail on the clean coal segment and been a little less enamored with China), but still worth the watch. You won’t come away from this film discouraged, downcast or brow-beaten.
Which brings me back to Kathy Bash’s remarks. I know Kathy as a colleague and respect her as a fellow Architect. She has a passion, yet practicality in her view of sustainability. Which makes her opening quote so profound. I am responsible for what I can do. We must take responsibility for ourselves; if we all would do that, we would move forward at breakneck speed.









