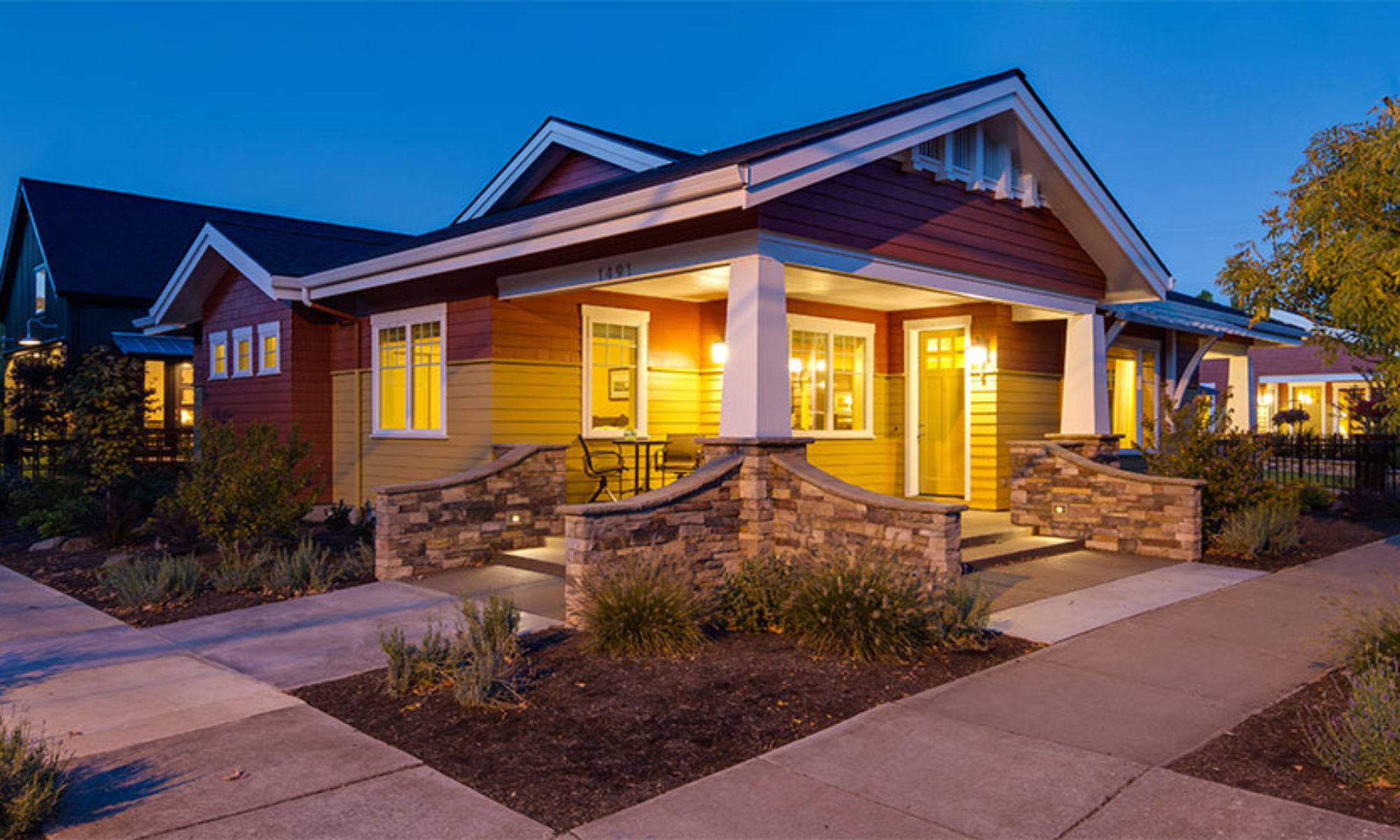 We have refined the exterior as well as the floor plan and are now very happy with every aspect of the design. Click here for a larger image of the south elevation.
We have refined the exterior as well as the floor plan and are now very happy with every aspect of the design. Click here for a larger image of the south elevation.
We’ve added arbors over the south windows at the living room and over Brenda’s potting bench area off the garage. The front porch is reminiscent of the Craftsman Bungalow houses from the early 1900s. We want to blend in with the rest of the neighborhood. We also want to capture the front porch concept that is missing in our culture. More on that later; this is something stirring deeply in us.
I’m also meeting in a couple of days with our LEED Rater to get started on our LEED certification. And, I’m now starting on the design for the Secondary Dwelling Unit that will be located along 15th by the alley. More as that progresses, too.
We’re getting more and more excited about our new home!
