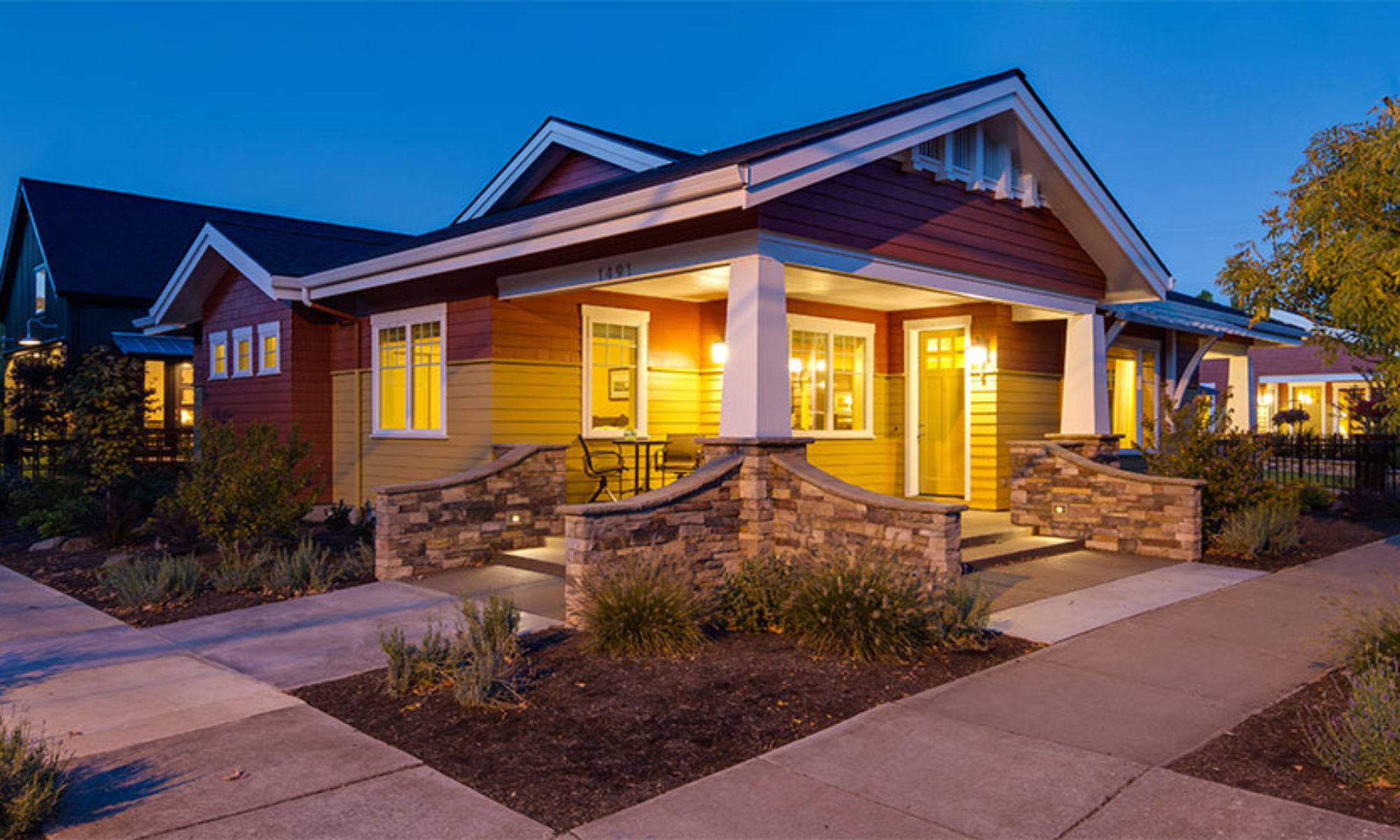 Time and time again, I hear people say that renewables should be subject to the “free market” and should not receive government subsidies. After all, if renewables such as solar, wind and geothermal are viable, the consumer should decide, not the government. And while I understand (and even to a point agree) with those comments, the problem is we simply don’t have a level playing field. Nor do we have (or will we ever have) a truly free market economy. As Wikipedia says, “purely free markets… are theoretical constructs.” So after a recent spate of posts on a couple of threads on my Facebook page, I thought I would address some of the issues that came up.
Time and time again, I hear people say that renewables should be subject to the “free market” and should not receive government subsidies. After all, if renewables such as solar, wind and geothermal are viable, the consumer should decide, not the government. And while I understand (and even to a point agree) with those comments, the problem is we simply don’t have a level playing field. Nor do we have (or will we ever have) a truly free market economy. As Wikipedia says, “purely free markets… are theoretical constructs.” So after a recent spate of posts on a couple of threads on my Facebook page, I thought I would address some of the issues that came up.
PURPOSE OF SUBSIDIES
I think the purpose of subsidies is to get fledgling industries off the ground so they can be viable. Call it investment capital, call it what you want, that’s how our culture works. Entrepreneurs have an idea and get investors and/or tax breaks for a period of time so they can build a good foundation and become productive. There is often a huge amount of research and development costs associated with a start-up company. And I’ll be the first to say I’m not an economist. But I will go on to say this isn’t rocket science, either.
The chart I’ve included with this post is based on a 2009 report by the Environmental Law Institute report titled “Estimating U. S. Government Subsidies to Energy Sources: 2002-2008.” The source of the information in the report comes from the Internal Revenue Service, the US Department of Energy, the Congressional Joint Committee on Taxation and the US Department of Agriculture. The report covers the 6-year cumulative period of 2002-2008.
It’s a telling chart because it shows just how disproportionate the playing field really is. 72% of Federal subsidies for energy go to fossil fuels, not renewables. And if you group biofuel in with the fossil fuels (I do; biofuel is stupid), it’s more like 88%. The report goes into a great amount of detail regarding how the subsidies are parsed out.
Historically, a large amount of the subsidies for fossil fuel goes to coal. You know, the same people who brought you mountaintop removal. And black lung disease (and those suffering from it also are subsidized). Oil companies also receive a huge amount of subsidies for off-shore drilling costs, foreign exploration credits and the like.
But I guess my point here is that oil and coal have received subsidies for decades and at least the oil companies, who realistically hold a monopoly over us, are still seeing record profits. It seems subsidies should help companies get established, then phase out, not add on to profits. And the argument that we need to look at how much tax the oil companies pay would be valid if they weren’t paying tax on money we give them. Would you be willing to pay $300 tax on my gift of $1,000 to you? I sure would.
ON AGAIN/OFF AGAIN
In the 1980s, there were some pretty substantial tax credits (yes, subsidies) for solar. During that time, my parents installed a solar hot water system on their house. It’s still plugging along, churning out hot water. Then the Federal credits expired in 2000, 2002, 2004 and almost in 2008. They’ve currently been renewed through 2016.
But in my home state of Oregon, with one of the most aggressive tax credit programs around, the Legislature may look at eliminating them.
It’s this on again/off again situation that never allows any renewable energy company to ever really get off the ground. Why can’t we commit to a consistent subsidy for renewables over 20 or 25 years? It’s that see-saw effect, much like Roland Martin said in his blog about gasoline prices posted here a while back. And it essentially is strangling any hope of renewable energy ever coming close to competing with Big Oil.
LOOK PAST OUR NOSE
It’s the short-sighted view we have, where we don’t look past our nose to the future. We have these spurts of knee-jerk reactions when things get “bad” then fall into complacency when it evens out temporarily.
We can’t keep living like that. If we evened out the subsidies and shifted $30 billion of the oil subsidies to renewables, it would help. I believe even with fossil fuels’ head start, that shift alone, if continued consistently for 20 years, would make renewables viable and an integral part of our culture. And it would go a long way toward leveling that playing field.
Is anyone willing to give it a try?







