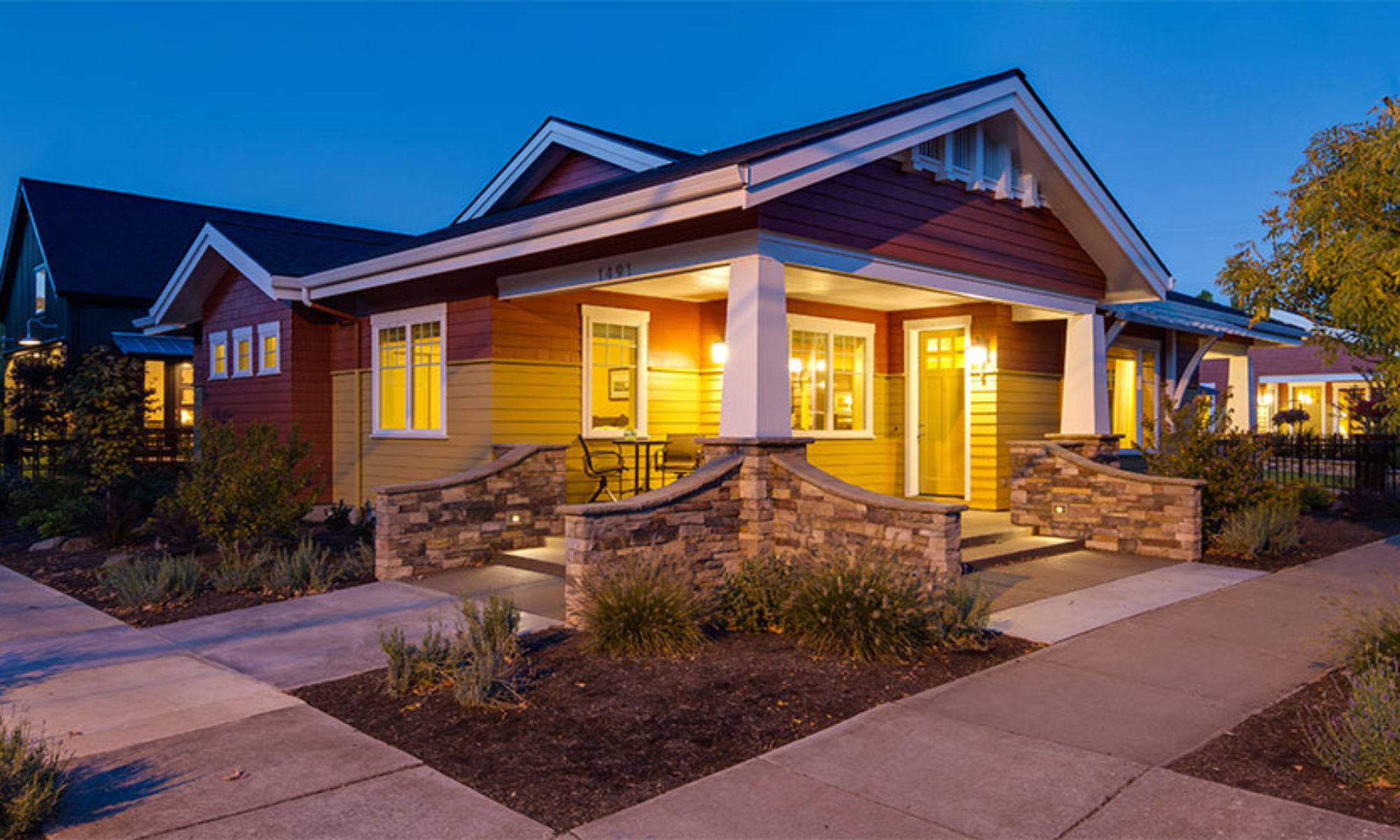 One way to save energy is through a compact plumbing design. One of our goals as we laid out the design was to keep the plumbing — especially the hot water runs — as short as possible.
One way to save energy is through a compact plumbing design. One of our goals as we laid out the design was to keep the plumbing — especially the hot water runs — as short as possible.
I shared that goal with a friend in the design community who said we wouldn’t be able to do it. And I’ll have to admit, this was one area where we had some struggles.
It wasn’t that easy. We could group the bathrooms and the utility room, but the kitchen sink seemed to be the sticking point. And, we had thought about a sink in the garage for clean up when working out in the yard.
Well, after many iterations of the layout, we came up with the design you see above. I think we’ll be able to get all hot water plumbing runs within 20 feet of pipe from the water heater. This will reduce pipe heat loss and also reduce water use because we won’t be waiting and waiting and waiting for the hot water to hit the faucet or shower head. Plus, we have grouped the major hot water uses, the washer, shower and tub all very close to the water heater.
Couple that all with low flow faucets and shower heads and you can see why this will save energy and water. So about the sink in the garage… You’ll notice there isn’t one. By designing the layout so we can come into the utility room from the garage, we can use the sink in there. Plus, if we need to remove dirty clothes, we have a private place to do that without tracking dirt throughout the house.
We’ve saved the cost of a sink (and the associated plumbing), doubled up on use (utility room doubles as a clothes changing area) and kept the plan even more compact. We took a similar design track in the kitchen for my espresso maker and bar sink: no bar sink. We grouped the espresso maker location close to the main sink and I’ll simply use that one. Again, we saved a sink.
And, by the way, we’ve been appreciating your comments about the design. We are compiling them and will respond as we go through some of these details. For Sue, on connecting the master bath to the utility room, we thought about that; but our lifestyle is such that it isn’t a major thing for us and the clean clothes. We do have the double-rolling hamper from the utility to the master bath (It’s between the ironing board and the utility sink).
Bryan commented about the master sinks on the exterior wall and the venting, etc. In response to Bryan, with our exterior wall system (I’ll go into more detail later), we will actually be building two 2×4 walls with a 1″ space, then foaming it all with insulation. This keeps all the plumbing on the warm side, completely seals it with insulation and still keeps the sinks close to the hot water heater. I plan on running the vent up the interior wall by the shower.
This is one area where we kept the dual sinks. Brenda and I “need” two sinks… 🙂
