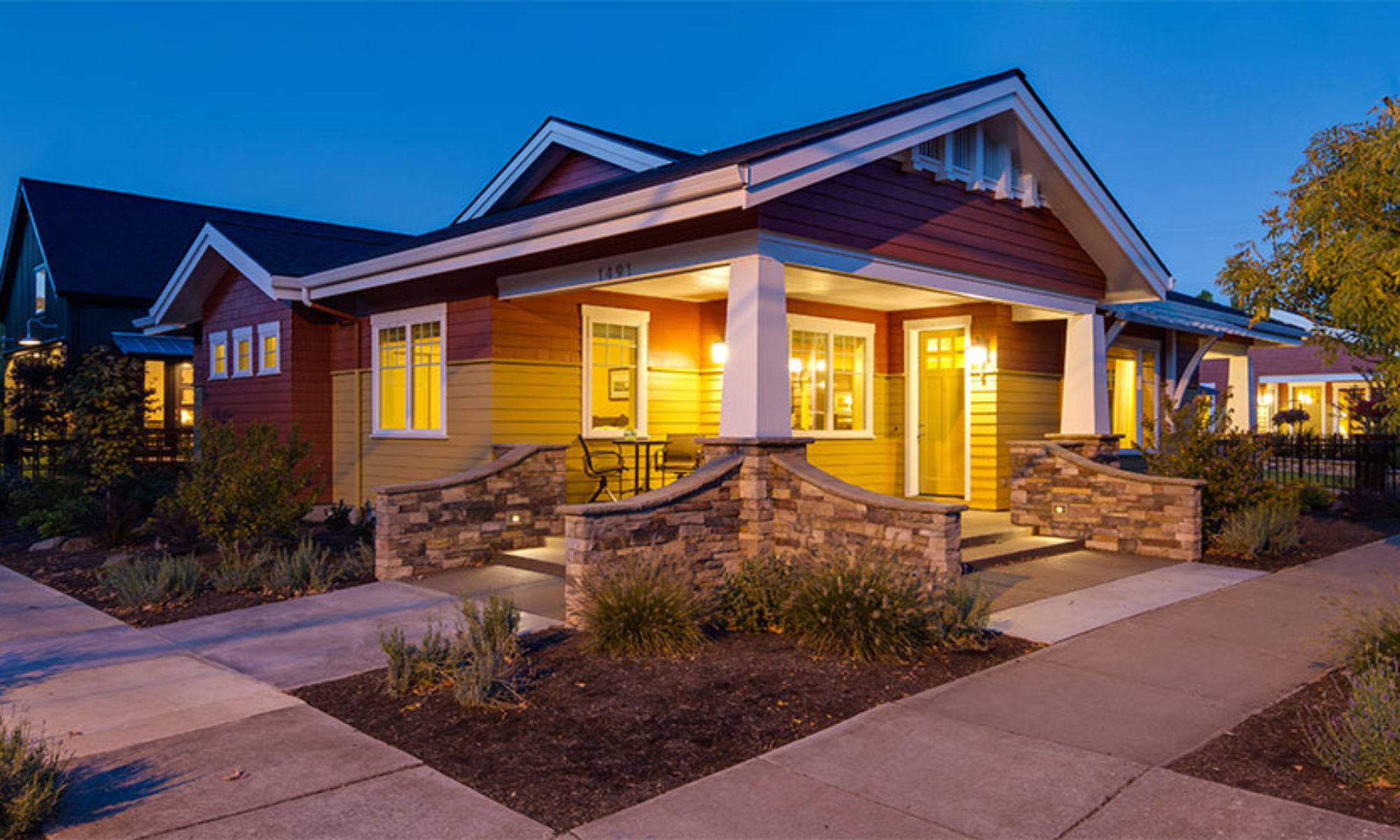
See, I got the title down to one word. In our plan, we have this room right off the living room. It’s one of those multi-use use rooms that help save money, space and consumption. Our three bedroom house won’t have the third bedroom sitting vacant all the time.
DEN/OFFICE: This will be the primary use for us. With both kids out on their own, this will be our home office, pay the bills area, surf the internet, play TextTwist or read a book. There is room for Brenda and I to both be here together. And with the nice south windows looking out to our front porch, it should be a pleasant space to be.
BEDROOM: The sofa you see there is actually our futon. We’re planning on reusing virtually all of our furniture and our futon is no exception. We bought it when we remodeled our Breezewood house in 1994. It’s relatively comfortable for what we’ll use it for and, with a fresh coat of paint about 6 years ago, it’ll be just fine. Since we have an actual guest bedroom with a “real” bed, this room, when used as a bedroom, will likely be for smaller grandkids (when they come). There’s a small closet.
You’ll also notice the large sliding doors to the living room. We did a similar “barn door” concept in theSAGE to separate the master bedroom from the living area. It was a big hit and we loved it, too. So we thought we’d do something like that here on Lawrence. The idea is that the Den will be open to the living area probably about 99% of the time. These doors will probably have some sort of artwork mounted to them. When the grandkids come and need a place to sleep or an area to watch a movie, they can go in the den, close the doors, adults can be in the living area and it works. The “back door” gives easy access to the bathroom at all times.
This room is small, but is as big as it needs to be. That’s something we’re wanting to get away from: big for the sake of big.
