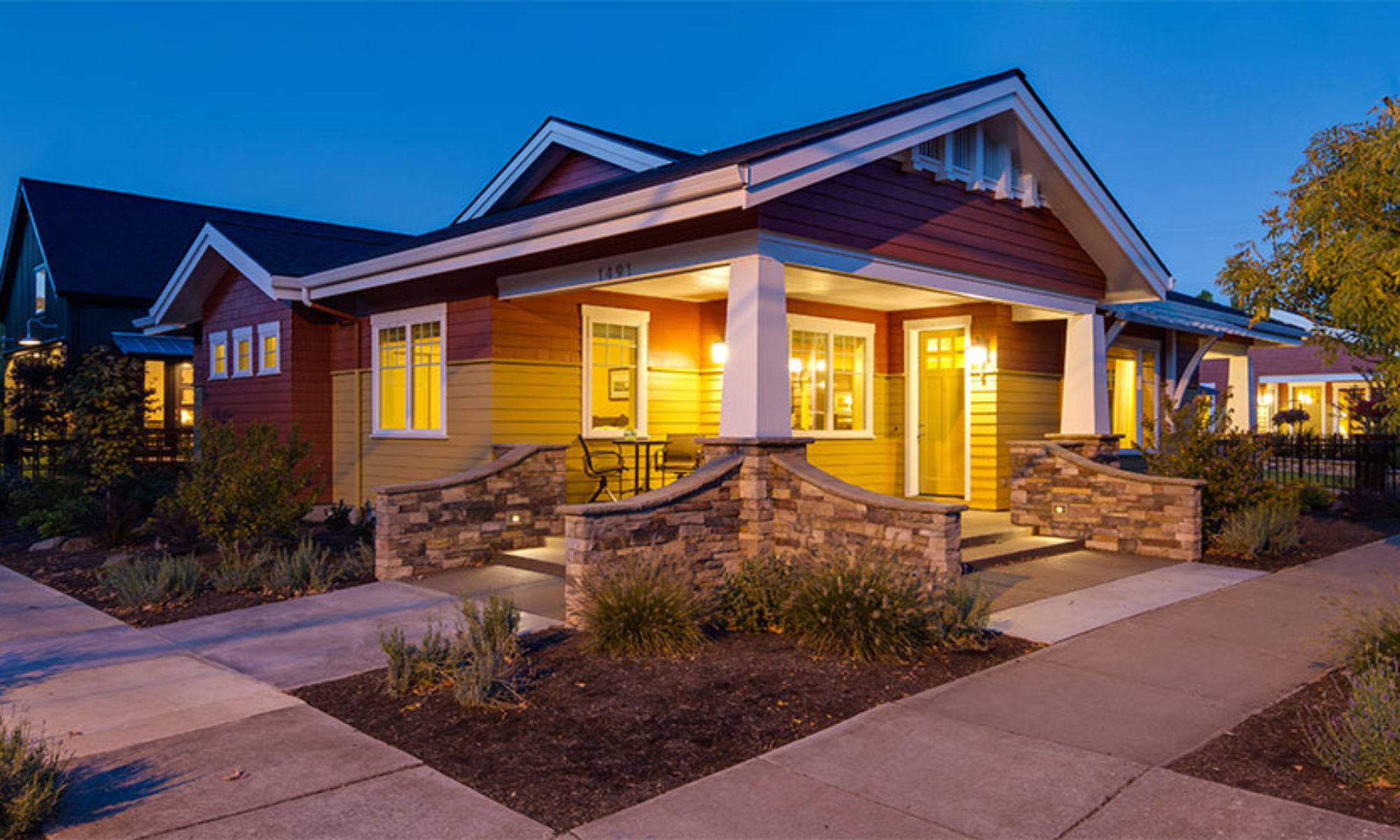 I know it’s been a while since my last post. There are a couple of reasons for that. First, I’ve been in the final stages of completing my Sustainable Building Advisor class and the last part of the class got even more intense. Second, we’ve been also finishing the working drawings so we can get bids and find out just where we’re at on our budget.
I know it’s been a while since my last post. There are a couple of reasons for that. First, I’ve been in the final stages of completing my Sustainable Building Advisor class and the last part of the class got even more intense. Second, we’ve been also finishing the working drawings so we can get bids and find out just where we’re at on our budget.
In this post, I want to kind of tag on to my Front Porch article previously in April. This has been a huge part of my wife and my personal culture shift and paradigm that it became a major part of our design. It is also a major part of our landscaping layout. Thankfully, our landscape architect, David Dougherty (Dougherty Landscape Architects), who designed our landscaping in our present house 11 years ago was called into service to design our new one. David understands our desires (our current landscaping is incredible), sustainability and front porch philosophy.
Because our house faces probably the major bike and pedestrian east-west connection through town, we wanted to have our house relate well to that. It’s interesting that our City code allows us, because we are on a corner lot, to pick one side as the “front” and the other one as the “side”. This means, if we wanted to, we could build a 6′ high, solid wood fence the entire 150 foot length of our lot along this wonderful ped/bike corridor. Real neighborly, huh?
Of course, that would be totally contrary to what we envision for this house. We want to be part of the neighborhood, not project this idea that “this is my space; stay out.” Yet, because we are on a major circulation path, we do want some level of privacy for our outdoor living space. From the street as well as from the secondary home. Therein lies the challenge.
And David met that challenge. The image above is a segment of our conceptual plan, showing the porch and the yard. You can download a full size plan by clicking here, but I want to focus my discussion today on just the front porch and the yard.
I’ll start with the yard first. As I said, we wanted some level of privacy when we’re out having a barbecue or family gathering. After all, this is a major circulation path. Not a wood fence or hedge of arborvitae. This isn’t a major path for cars. We were mowing our lot the other day and in a fifteen minute period or so, I counted 22 bikes, 6 pedestrians and 2 cars passing by. So sound privacy isn’t much of an issue. We also don’t want to be completely on display. David captured that essence wonderfully and we are now taking this conceptual plan to that next level with only minor changes. We are reducing the lawn size even more (that IS our only lawn area — about 250 sq ft on a 9,000 sq ft lot) and providing some more patio for our outdoor table, chairs and umbrella. I’ll go into more detail as this progresses in a later post.
If you’ve read my April post about front porches, you’ll understand why our front porch is the way it is; if you haven’t read it, do that now, then return to this spot. We are envisioning some stone insets between the porch steps and the sidewalk wrapping around the corner. This allows people to cut the corner walking from 15th to Lawrence (they will anyway, so why not go with it?) and makes a hugely-inviting “front” to our home. My wife and I can see ourselves sitting out on the front porch on a Saturday morning, greeting passersby and maybe even inviting them up for a cup of coffee or ice tea (if summer ever arrives…). Neighborhood is all about this interaction and that is some of what we’ve lost in our recent trends in house and subdivision design.
That’s probably enough information for anyone to process in one sitting. As I mentioned, I’ll talk in more detail about some of our other landscape ideas later.
But this parting thought: most people design a house, get everything done, sometimes even start construction, THEN think about colors, plants, patios, etc. It needs to happen sooner, in this earlier stage of design, so the indoors and outdoors have some cohesive connection (and so it fits into the budget). Good design is comprehensive.







