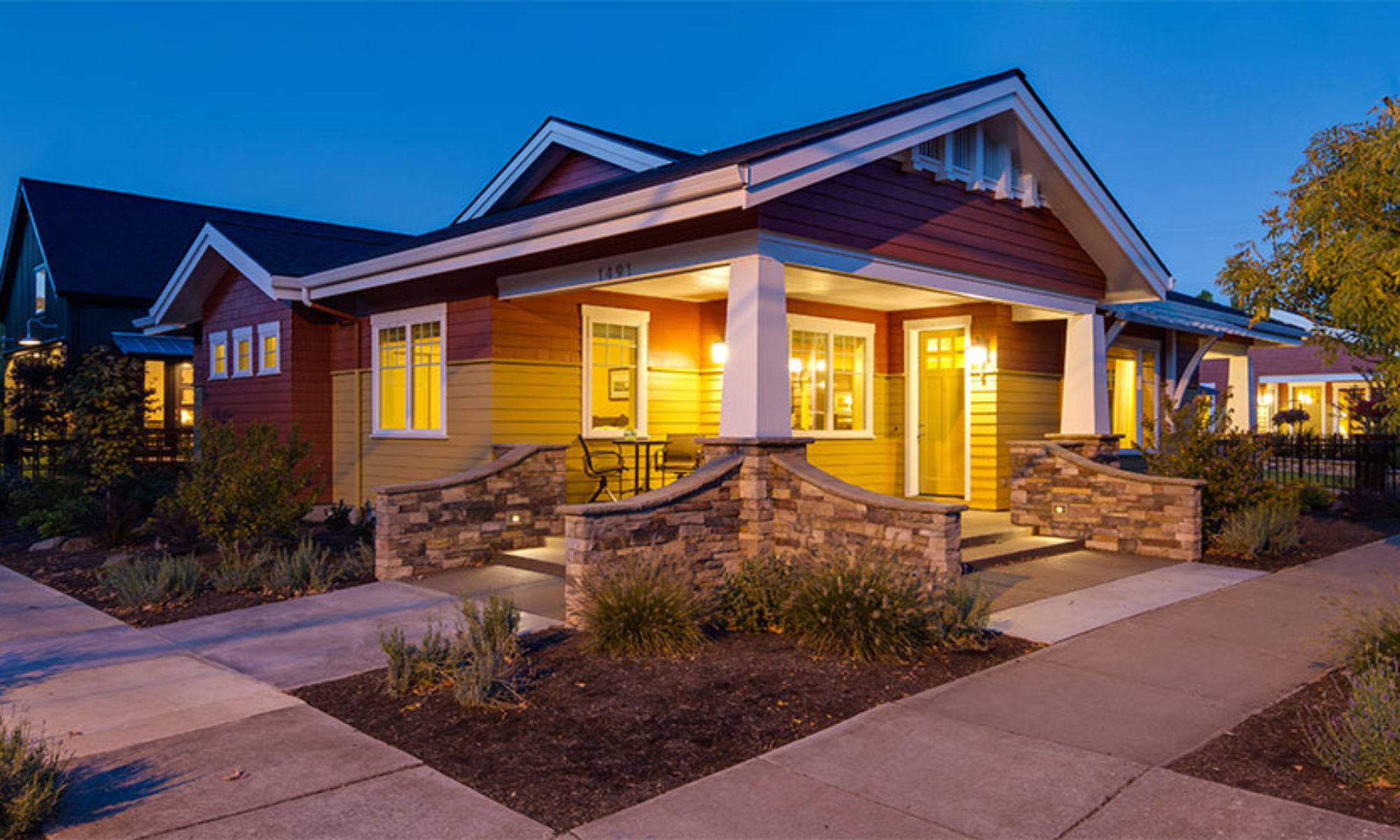 I know it’s been a little while since I gave you all an update on the Lawrence House. With the holidays, I took a bit longer finishing the drawings and we really didn’t want to have to be doing open houses during the Thanksgiving and Christmas season. Open Houses are actually kind of a pain. Clean the house, keep it spotless, etc. for a two to three hour window on a Sunday afternoon. So we rested that for a while.
I know it’s been a little while since I gave you all an update on the Lawrence House. With the holidays, I took a bit longer finishing the drawings and we really didn’t want to have to be doing open houses during the Thanksgiving and Christmas season. Open Houses are actually kind of a pain. Clean the house, keep it spotless, etc. for a two to three hour window on a Sunday afternoon. So we rested that for a while.
BIDDING
I also got the drawings done and ready to go out to bid. Based on my original budget, we had our present house priced at where we needed to be for a little negotiation and be able to go straight across. Part of the triple bottom line (the three “E’s” of sustainability) is economy and we didn’t want to end up with a mortgage when it’s all said and done.
But I’ve been getting preliminary bids back and they are actually coming in under my original budget (which, frankly, was pretty generous). So now we’re starting to get pretty excited. This may actually happen! We’re also currently at 5kw for the solar and are considering 6kw. We have room on the roof and believe it’s the right thing to do.
LEED
We had our first official LEED preliminary rating meeting Friday. This is where we sat down with Eli, our LEED rater, our landscape architect and our mechanical contractor. We’ve already done the design charrette and this is to make sure the major players understand the ground rules for LEED and also what we expect. Third party verification requires some stringent guidelines and we want to do it right from from the beginning. We should easily make Platinum on each house.
We discussed the mechanical systems and how they needed to be designed and installed. The way we are insulating our house, we are foaming the tops of the roof rafters so the heat pump indoor units and the ductwork will be within the conditioned space. That way we don’t have to insulate the ducts and it also makes the system run much more efficiently. We’ll still seal the ducts (the major area of mechanical system inefficiencies) and everything will be ceiling-fed.
We’re thinking the cottage will use a mini-split unit, or ductless heat pump. This is much more efficient, especially in a 776 sq ft house. The main house will have a conventional heat pump, but just a very high efficiency one.
Our landscaping is all low irrigation demand. We discussed at length eco lawn versus regular turf versus synthetic turf. We have just about 3% lawn area, but LEED, to maximize the points, doesn’t allow irrigation or mowing, otherwise you lose those two points. I’ve said all along we won’t chase points, but this is an area we want to be sure we do it right and also have something we will enjoy. An eco lawn in the location we have this might not be what we want. Our landscape architect suggested a synthetic lawn (I know, my first thought is “Astro-Turf“). We are going to go look at one here in town, but I’m skeptical about it. The term “Fake Lawn” is what comes off my lips. I’ll keep you posted.
SUMMARY
So that’s where we’re at. I’m hopeful we’ll have the bids come in well and we can get this house sold and start building. The prime building season in Eugene (March – September) is fast approaching.











