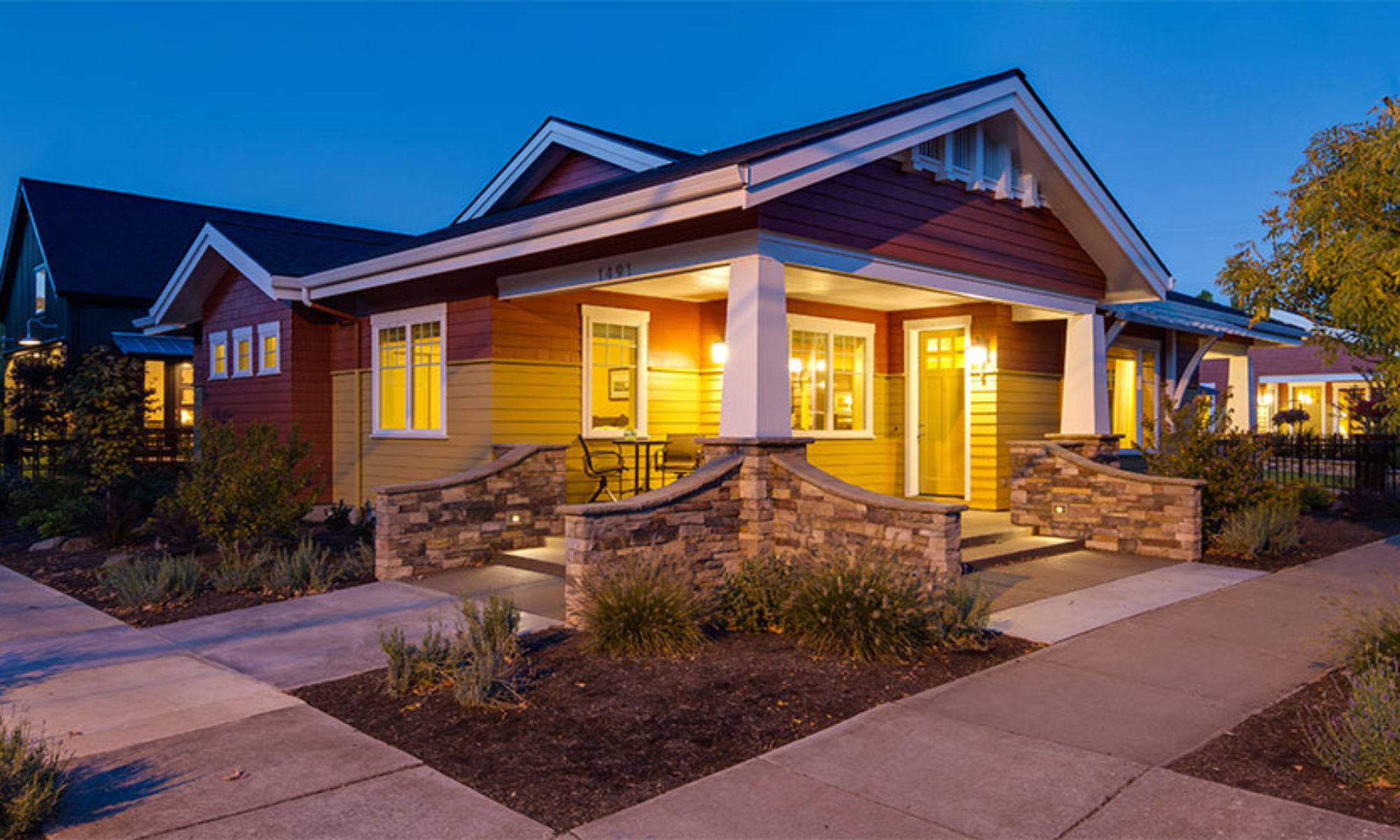 Finally. We have the design for our secondary dwelling unit (aka SDU). It’s amazing how challenging it has been to design a two-bedroom, one bath home in under 800 square feet.
Finally. We have the design for our secondary dwelling unit (aka SDU). It’s amazing how challenging it has been to design a two-bedroom, one bath home in under 800 square feet.
City of Eugene code allows for a second dwelling on the same property if the lot is large enough (it is), if the owner of the property lives in one of the houses (we will) and the second house is no larger than 800 square feet (it comes in at a relatively lean 776 square feet).
Having the mindset of small homes and having done this before with theFERN plan, I thought this would be fairly straightforward. Was I wrong. theFERN is a generous 1,024 sq ft. It’s interesting when you get this small how every inch counts even more.
Our SDU is 250 sq ft SMALLER than theFERN. That’s the equivalent of a room 15 x 16 feet. Pretty large. And we still wanted two bedrooms.
After lots of pushing and pulling, reviews, sketches, redraws, redesign, hair-pulling, we feel we have a really good plan. It blends well with our main house and will have similar details. You can download a larger pdf version of the picture by clicking here.
I’m actually very happy with the way it laid out.
AND, we met with our Landscape Architect yesterday and he’s starting on the site/landscape. I’ll talk more about our design goals and philosophy about the landscape in a future post.
