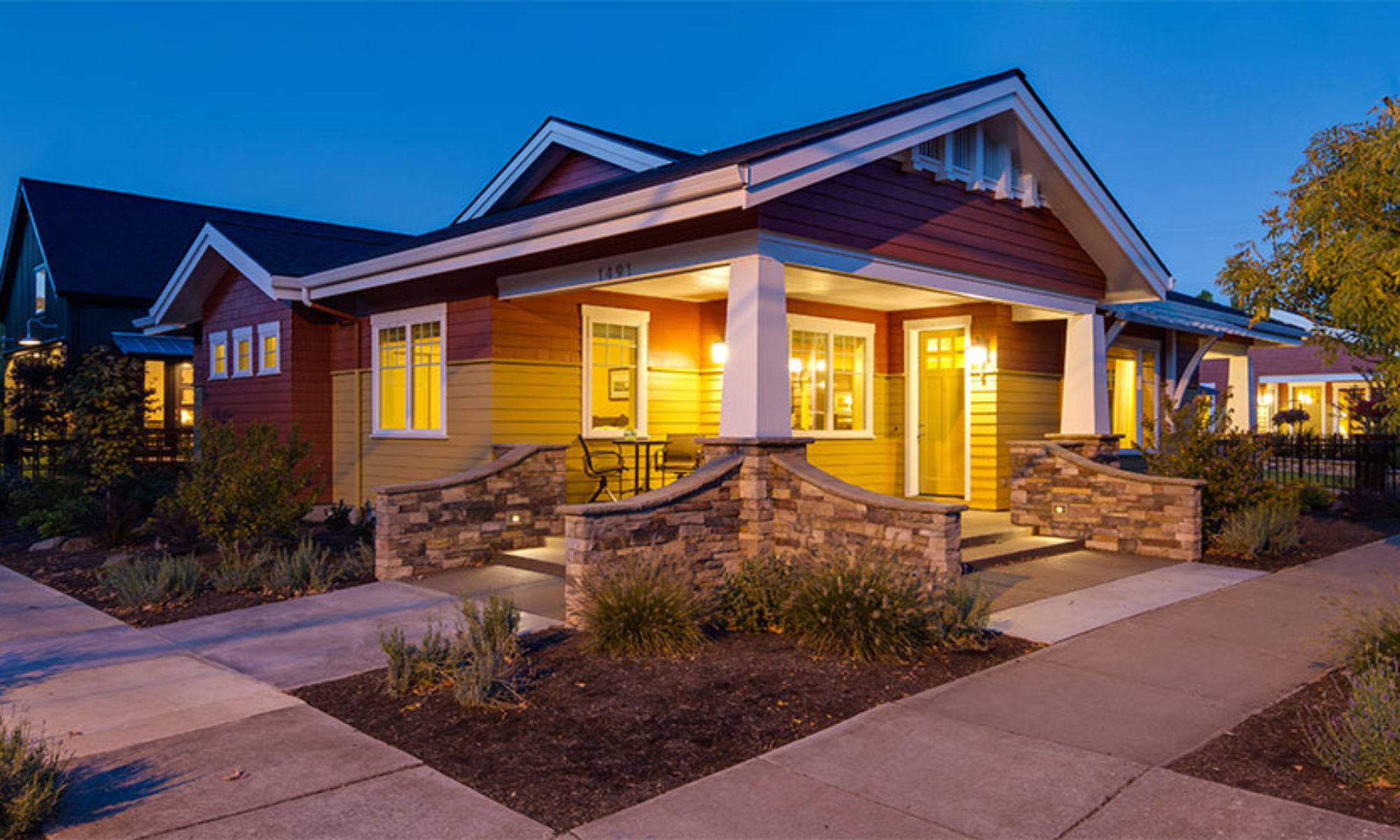We are developing a new plan at thesimpleHOUSE. We’ve received feedback that it would be nice to see plans even smaller than what we’ve been doing. That kind of input is encouraging; it’s nice to know we aren’t alone in our thoughts along those lines.
theEMERALD will check in at a lean 896 square feet. Two bedrooms, one bath.
This plan will also expand our designs into the more traditional style. the EMERALD will be a bungalow that would fit well in an existing urban setting. We’ve noticed many older, downtown neighborhoods with the potential of small, infill houses. the EMERALD will be designed with a one car detached garage, wrap around porch and room for solar panels. And it will fit on a 60 x 75 foot downtown lot while maintaining the character of the surrounding neighborhood.
We’re also exploring a different wall type and insulation.
More later.
