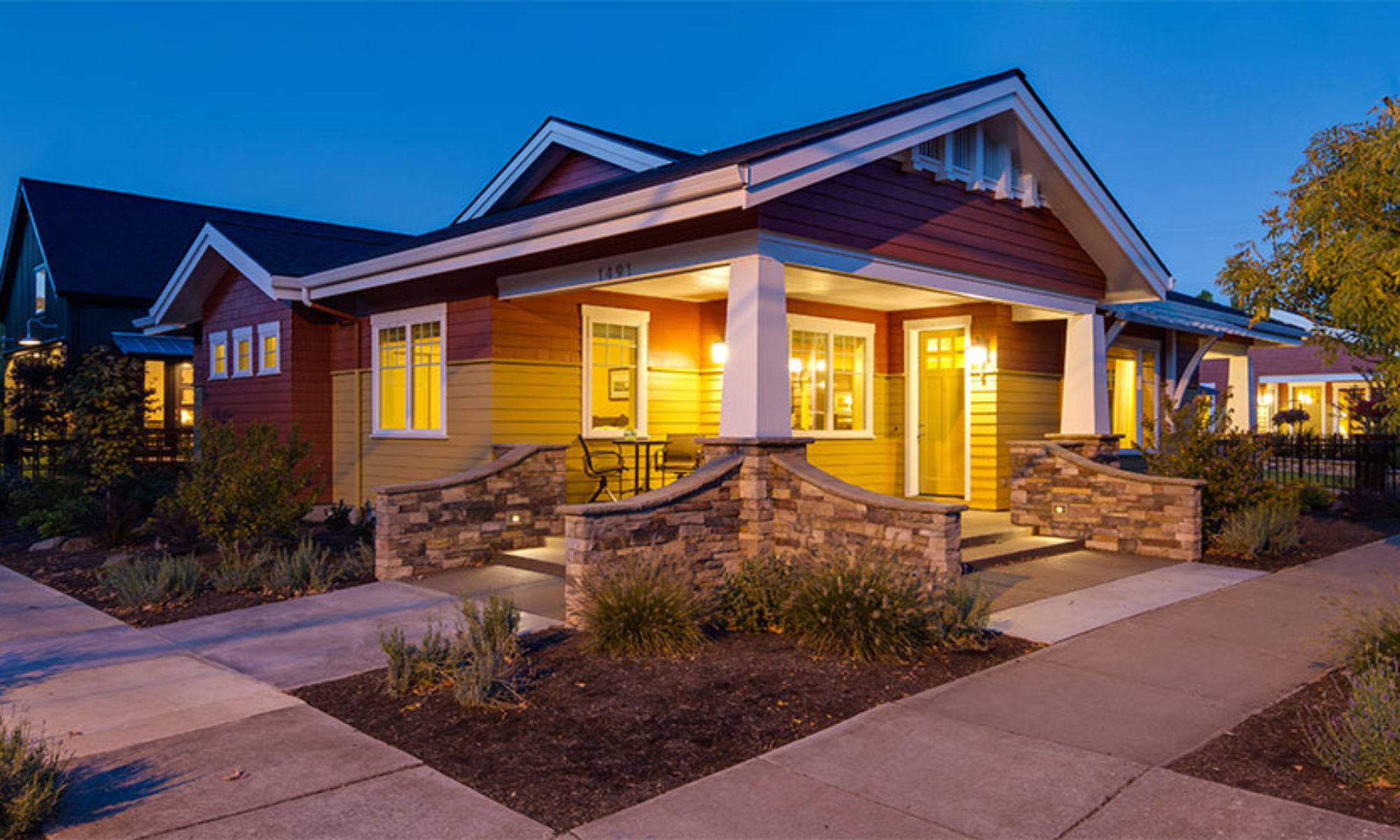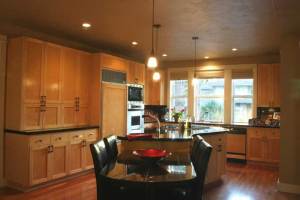 What is a charrette? The classic definition is an intense period of design activity. It usually consists of gathering several of the involved people, clients and designers in one room for an uninterrupted time of brain-storming.
What is a charrette? The classic definition is an intense period of design activity. It usually consists of gathering several of the involved people, clients and designers in one room for an uninterrupted time of brain-storming.
The Lawrence Street House – Charrette
We have found this to be valuable, resulting in incredible results with our previous project, theSAGE, so thought we should do this with our home.
So Friday, January 29, myself, my wife, my business partner Dan and one of our staff, Ryan, sat down for about 2 1/2 hours to go over our schematic design I have shown you here over the last few posts. It was a time of collaboration and exchange of ideas, as well as a fresh look at the home.
Sometimes, we can be too close to a design. With that, it takes an “outsider’s” perspective to give some input. This time yesterday was incredibly valuable. Both Dan and Ryan understand my wife and my lifestyle enough that they gave us input and insights we hadn’t either thought of or considered.
With that, we are making some refinements to the plan layout, specifically in the main bath, utility and den areas. We also had a chance to refine the exterior direction, which is the rough sketch you see above. Our first “hit” on the exterior was good, but this is better, so we’re heading this way.
Over the next few days, I’ll be refining the plan and developing the exterior a little further. We are now entering what we call the design development phase. This means the schematic is on track, we can develop things with a little more detail and refinement before we enter the working drawings stage.
My wife and I are even more excited about the direction our home design is going and are looking forward to this next phase. The process is working. And it’s working really well.









