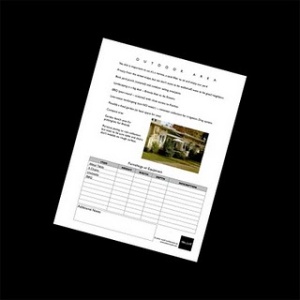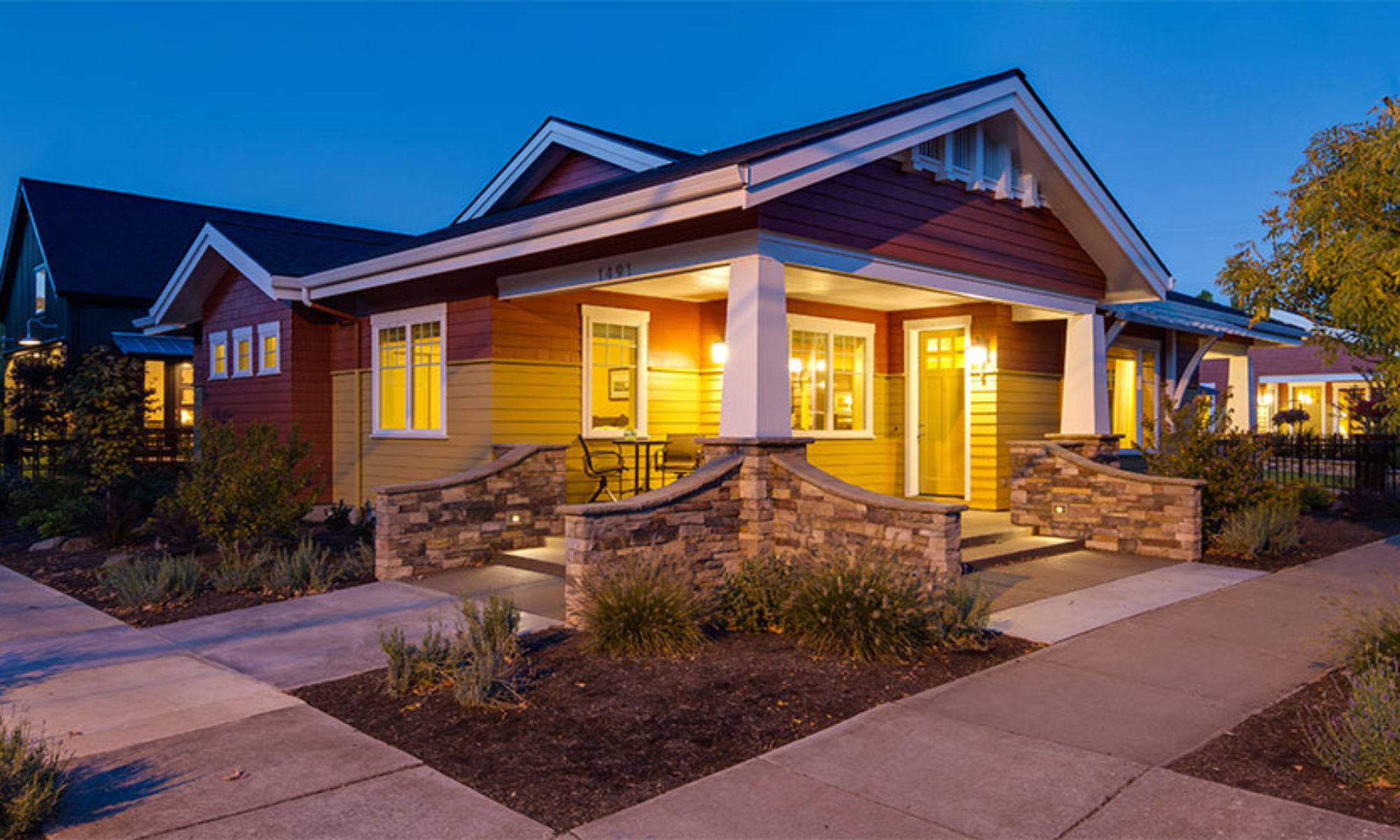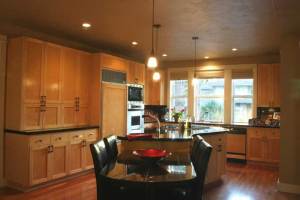 This post is Front Porch because we also have a Side Porch I’ll talk about in a future post.
This post is Front Porch because we also have a Side Porch I’ll talk about in a future post.
The Lawrence Street House – Denofficebedroom

See, I got the title down to one word. In our plan, we have this room right off the living room. It’s one of those multi-use use rooms that help save money, space and consumption. Our three bedroom house won’t have the third bedroom sitting vacant all the time.
The Lawrence Street House – Plumbing
 One way to save energy is through a compact plumbing design. One of our goals as we laid out the design was to keep the plumbing — especially the hot water runs — as short as possible.
One way to save energy is through a compact plumbing design. One of our goals as we laid out the design was to keep the plumbing — especially the hot water runs — as short as possible.
The Lawrence Street House – Schematic Pt 2
 As we started the design, we looked at our relationships of rooms to each other (from our notebook), the aspects of the rooms we wanted (the den needed to also double as a guest bedroom) and the relationships of all of this to the outdoor living areas of our lot and our relationship to the neighborhood.
As we started the design, we looked at our relationships of rooms to each other (from our notebook), the aspects of the rooms we wanted (the den needed to also double as a guest bedroom) and the relationships of all of this to the outdoor living areas of our lot and our relationship to the neighborhood.
The Lawrence Street House – Site Analysis
 I know this wasn’t a one word title; sorry. Before we start designing (and the excitement of getting started builds, so there’s still that temptation. Resist!), we take a really good look at the site. We call this our site analysis. Yeah, not very creative, but accurate.
I know this wasn’t a one word title; sorry. Before we start designing (and the excitement of getting started builds, so there’s still that temptation. Resist!), we take a really good look at the site. We call this our site analysis. Yeah, not very creative, but accurate.
The Lawrence Street House – Schematic Pt 1
 We’ve started the design. After we synthesize the notebook (it’s good to organize your thoughts, even when designing your own home), we started sketching. I plotted out a scale site plan with the surrounding houses, trees, streets, etc.
We’ve started the design. After we synthesize the notebook (it’s good to organize your thoughts, even when designing your own home), we started sketching. I plotted out a scale site plan with the surrounding houses, trees, streets, etc.
The Lawrence Street House – Programming








