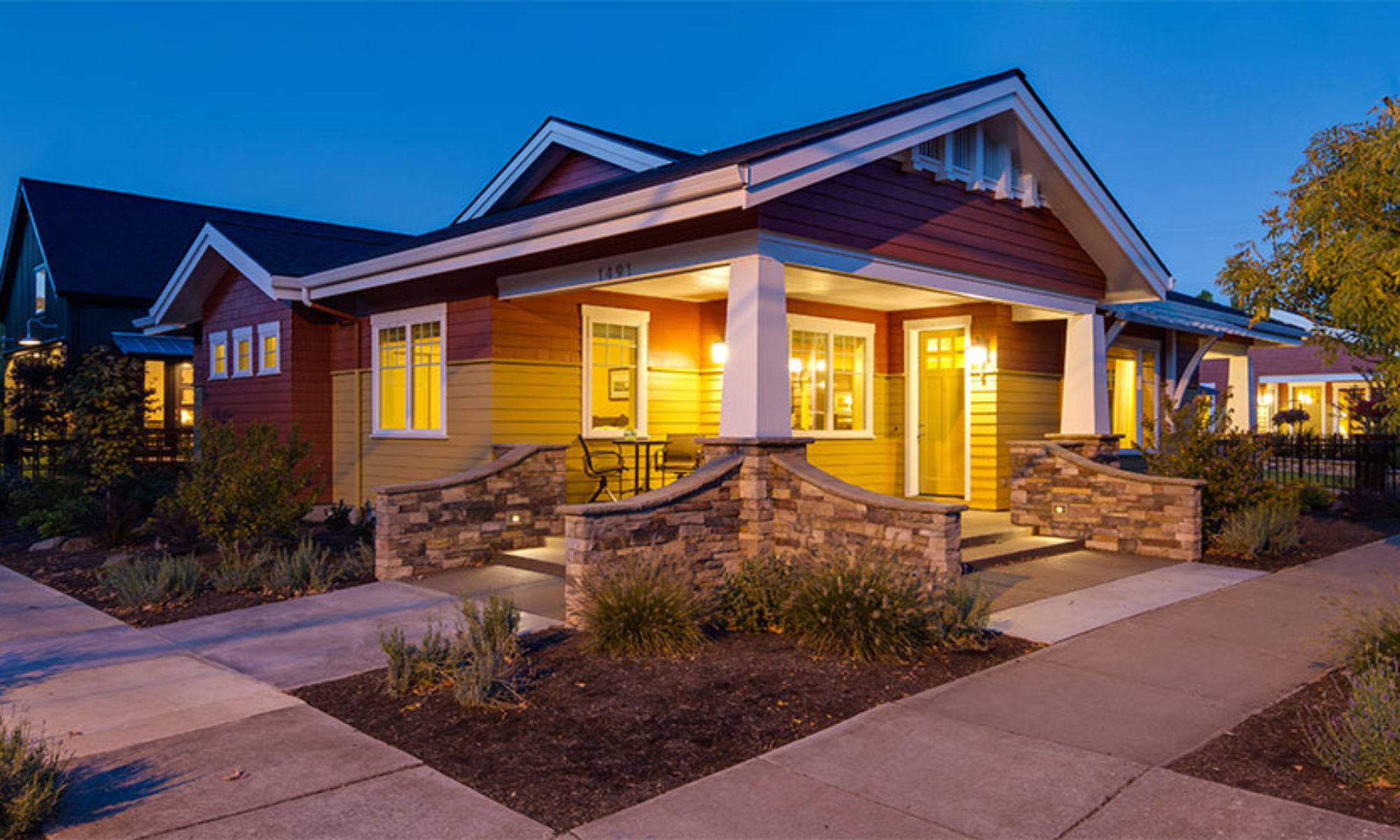 Our detached garage option, theCAR is now available. If you want to order a JADE or FERN without the attached garage option, this is a good alternative.
Our detached garage option, theCAR is now available. If you want to order a JADE or FERN without the attached garage option, this is a good alternative.
new plans at freegreen
Our two latest plans, theSAGE and theJADE, in addition to being available at our website, are now also available at freegreen’s website in their open source area. Check them out at:
Editable dwg files now available!
By popular request, we now have editable dwg CAD files available for any of our plans. Only slightly more expensive (at $750), these files will allow your local architect or designer to make modifications to our plan to better suit your lifestyle.
new blog look
At long last, I think I’ve settled on a blog design. Thanks to the people at Pyzam. We’ve also cleaned it up and there are no more ads. After all, we want simple, not clutter.
theSAGE now available!

theSAGE is now available for purchase at our website. Through an exclusive arrangement with the award-winning firm of Arbor South Architecture, PC, we are pleased to offer this 1,447 sq ft, 2 bedroom, 2 bath home.
LEED AP
Well, I took the test and passed.
theSAGE

We are in week six of construction. theSAGE has roof, windows installed and we are now working on interior “infrastructure”. We are targeting LEED Platinum. We are pulling out all the stops — solar PV, solar DHW, massive insulation, small infill site, reclaimed and reused redwood from the Cuthbert Amphitheater benches (it’s incredible wood! Thanks to BRING Recycling for contacting us).
theJADE ready for purchase!
Well, finally, we have theJADE plan ready for purchase via download. It took a little longer because demand for crawl space options is high and we wanted to offer the plan either way. You can also now download sample elevation pages for each plan. This will gve you an idea of what each side of the house looks like as well as an idea of the level of detail in our construction documents.
blog formats
I’m trying different blog formats. I’m not happy with the layout yet. Needs pizzaz, but still needs to be simple…


