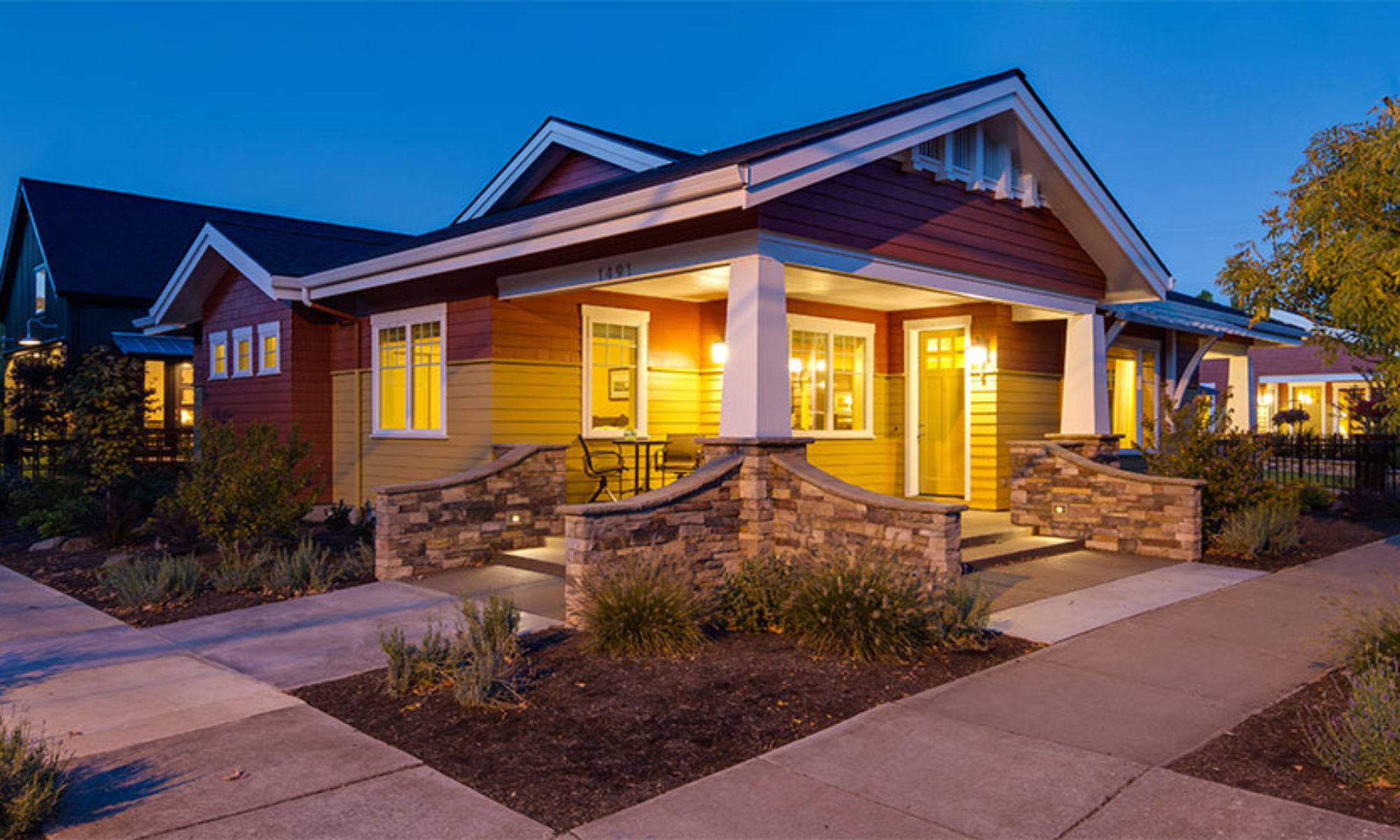
A vibrant city and neighborhood will have several common aspects. One of those is walkability. And that’s what attracted us to our home at the edge of downtown Eugene.
We were looking for a place where we could build our new, downsized home. On the top of the list were walkability and bike-ability. As we looked around, we found a vacant lot close to downtown.
What we have found is our new home fits pretty well into the four characteristics that Jane Jacobs, a key voice in shaping urban vitality, posited for vibrant communities.
MULTIPLE FUNCTIONS
One category required for a vibrant neighborhood is one that serves more than two functions at different times of the day. Our house has, within just a couple of blocks, housing, restaurants, retail, automobile service, churches and offices. When I needed tires for our car, I dropped it off at the tire shop that’s four blocks from our house, walked home and waited until it was done. We often walk to dinner, able to choose from several very good restaurants.
SMALL BLOCKS
The block we live on is about 350 feet between streets. It’s in one of the original plats for Eugene, dating to 1907 and laid out on the traditional grid system. This means that services and activities that are just four blocks away are an easy 5 minute walk.
DIVERSE BUILDINGS
The idea here is to have a diverse group of buildings in a neighborhood by age and type in order to have a breadth of incomes. We live on a corner. The four corner lots alone house our single family home, which is a new redevelopment on our lot. Across the street to the west is a two-story apartment building built probably in the 1960s with six small units. To the south is one of the original farmhouses from the early 1900s that is a single family rental. Kitty-corner is also one of the original homes, but one that was larger and has been since converted into three rental apartments.
DENSITY
With the apartments in our immediate neighborhood (including a 13-story apartment two blocks away), the accessory dwelling units, the houses converted to duplex and triplex units, there is enough population in a close-in area to support the restaurants, retail and services mentioned above.
It appears that Jane Jacobs was right. We love our walkable neighborhood.



