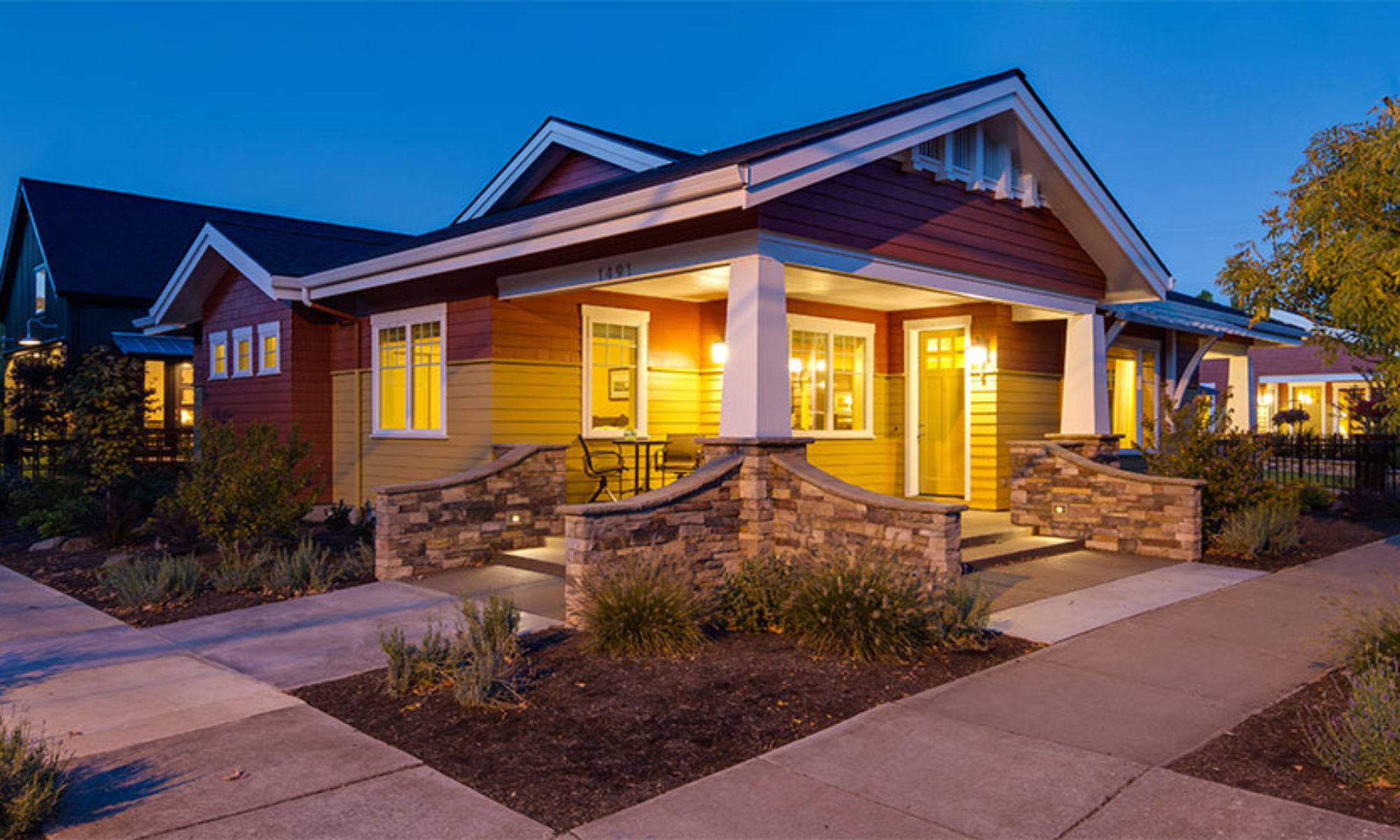We will soon be posting twenty second videos of theSAGE and all the sustainable features. Our plan is to do twenty videos for the twenty days before the start of the Home Builder’s Tour on July 25. So, if I figure out my camera work and uploads, we will start Monday the 6th of July!
theSAGE results coming in better than expected!
theEMERALD – Floor Plan
 Here’s the plan. You can download a flyer of the whole thing at the link below. This plan will fit on many urban infill sites. Designed to fit on a 60′ x 75′ lot which is what we’ve found is becoming very typical in urban settings. Many lots in the downtown core were originally 60′ x 150′ and newer zoning codes encourage dividing them into 4,500 sq ft 60′ x 75′ lots. The porch would project 3′ into the front yard setback, which is also generally allowed by local zoning codes.
Here’s the plan. You can download a flyer of the whole thing at the link below. This plan will fit on many urban infill sites. Designed to fit on a 60′ x 75′ lot which is what we’ve found is becoming very typical in urban settings. Many lots in the downtown core were originally 60′ x 150′ and newer zoning codes encourage dividing them into 4,500 sq ft 60′ x 75′ lots. The porch would project 3′ into the front yard setback, which is also generally allowed by local zoning codes.
theEMERALD – Front Elevation
theSAGE Rainwater Collection

We installed the rainwater pipe today. 2′ diameter x 39′ long. Will hold water for our pond and water some of our drought-resistant plants as needed. The gutters drain down the chain to the funnels. Overflow visible at the bottom of the picture. We’ll also have a hand pump for hand watering potted plants.
new plan coming soon — the EMERALD
We are developing a new plan at thesimpleHOUSE. We’ve received feedback that it would be nice to see plans even smaller than what we’ve been doing. That kind of input is encouraging; it’s nice to know we aren’t alone in our thoughts along those lines.
theEMERALD will check in at a lean 896 square feet. Two bedrooms, one bath.
This plan will also expand our designs into the more traditional style. the EMERALD will be a bungalow that would fit well in an existing urban setting. We’ve noticed many older, downtown neighborhoods with the potential of small, infill houses. the EMERALD will be designed with a one car detached garage, wrap around porch and room for solar panels. And it will fit on a 60 x 75 foot downtown lot while maintaining the character of the surrounding neighborhood.
We’re also exploring a different wall type and insulation.
More later.
A Better Kitchen Picture
Wine Cork Floor
Cabinets are Being Installed
 OK, so this isn’t my best picture; I’ll get a better one. This is a view from the entry looking toward the kitchen (The island isn’t installed yet).
OK, so this isn’t my best picture; I’ll get a better one. This is a view from the entry looking toward the kitchen (The island isn’t installed yet).
Cabinets are FSC Certified and a deep, chocolate brown. You have to see it in person to really appreciate it.
And… the cork floor is going down in the bathrooms.





