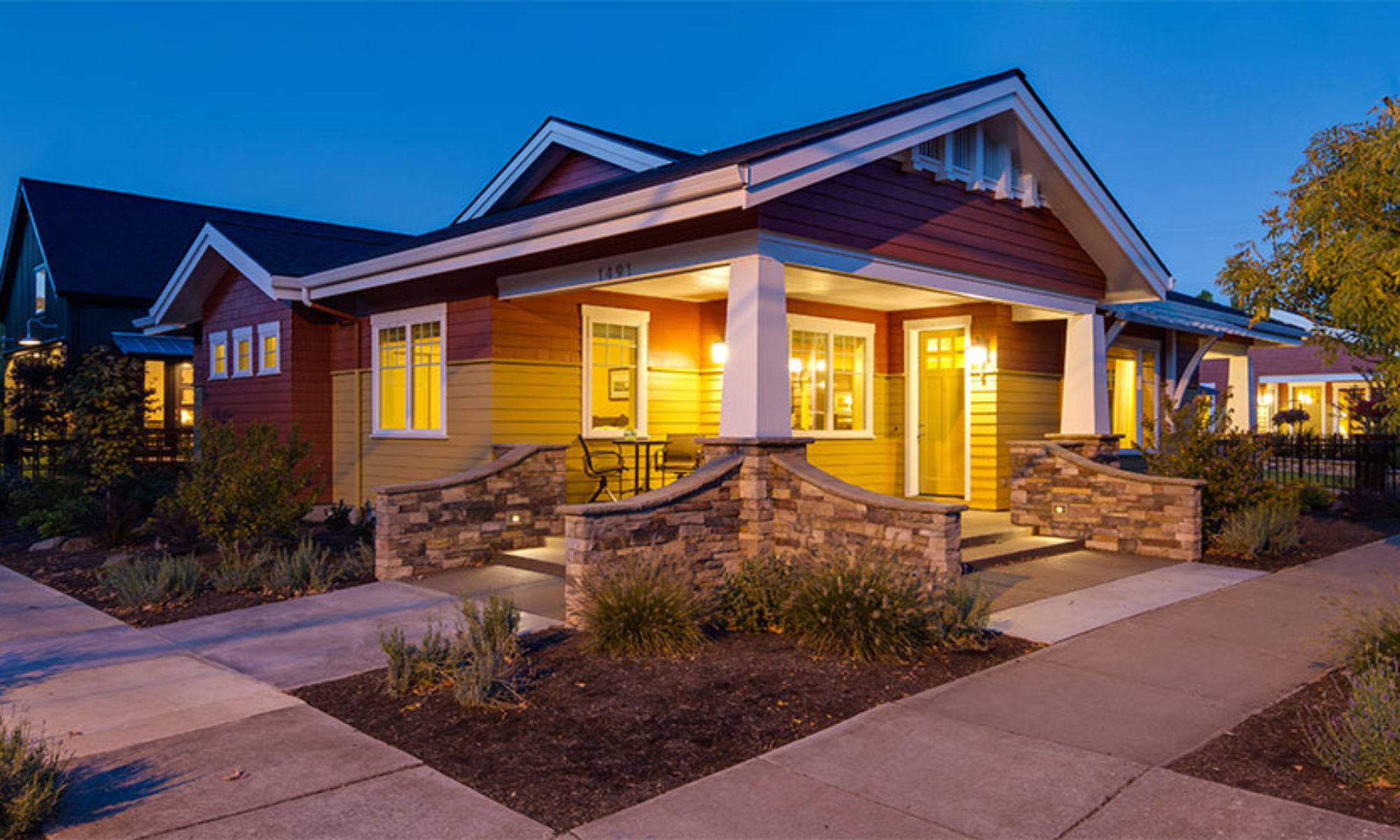 Here’s the plan. You can download a flyer of the whole thing at the link below. This plan will fit on many urban infill sites. Designed to fit on a 60′ x 75′ lot which is what we’ve found is becoming very typical in urban settings. Many lots in the downtown core were originally 60′ x 150′ and newer zoning codes encourage dividing them into 4,500 sq ft 60′ x 75′ lots. The porch would project 3′ into the front yard setback, which is also generally allowed by local zoning codes.
Here’s the plan. You can download a flyer of the whole thing at the link below. This plan will fit on many urban infill sites. Designed to fit on a 60′ x 75′ lot which is what we’ve found is becoming very typical in urban settings. Many lots in the downtown core were originally 60′ x 150′ and newer zoning codes encourage dividing them into 4,500 sq ft 60′ x 75′ lots. The porch would project 3′ into the front yard setback, which is also generally allowed by local zoning codes.
theEMERALD – Floor Plan
 Here’s the plan. You can download a flyer of the whole thing at the link below. This plan will fit on many urban infill sites. Designed to fit on a 60′ x 75′ lot which is what we’ve found is becoming very typical in urban settings. Many lots in the downtown core were originally 60′ x 150′ and newer zoning codes encourage dividing them into 4,500 sq ft 60′ x 75′ lots. The porch would project 3′ into the front yard setback, which is also generally allowed by local zoning codes.
Here’s the plan. You can download a flyer of the whole thing at the link below. This plan will fit on many urban infill sites. Designed to fit on a 60′ x 75′ lot which is what we’ve found is becoming very typical in urban settings. Many lots in the downtown core were originally 60′ x 150′ and newer zoning codes encourage dividing them into 4,500 sq ft 60′ x 75′ lots. The porch would project 3′ into the front yard setback, which is also generally allowed by local zoning codes.
