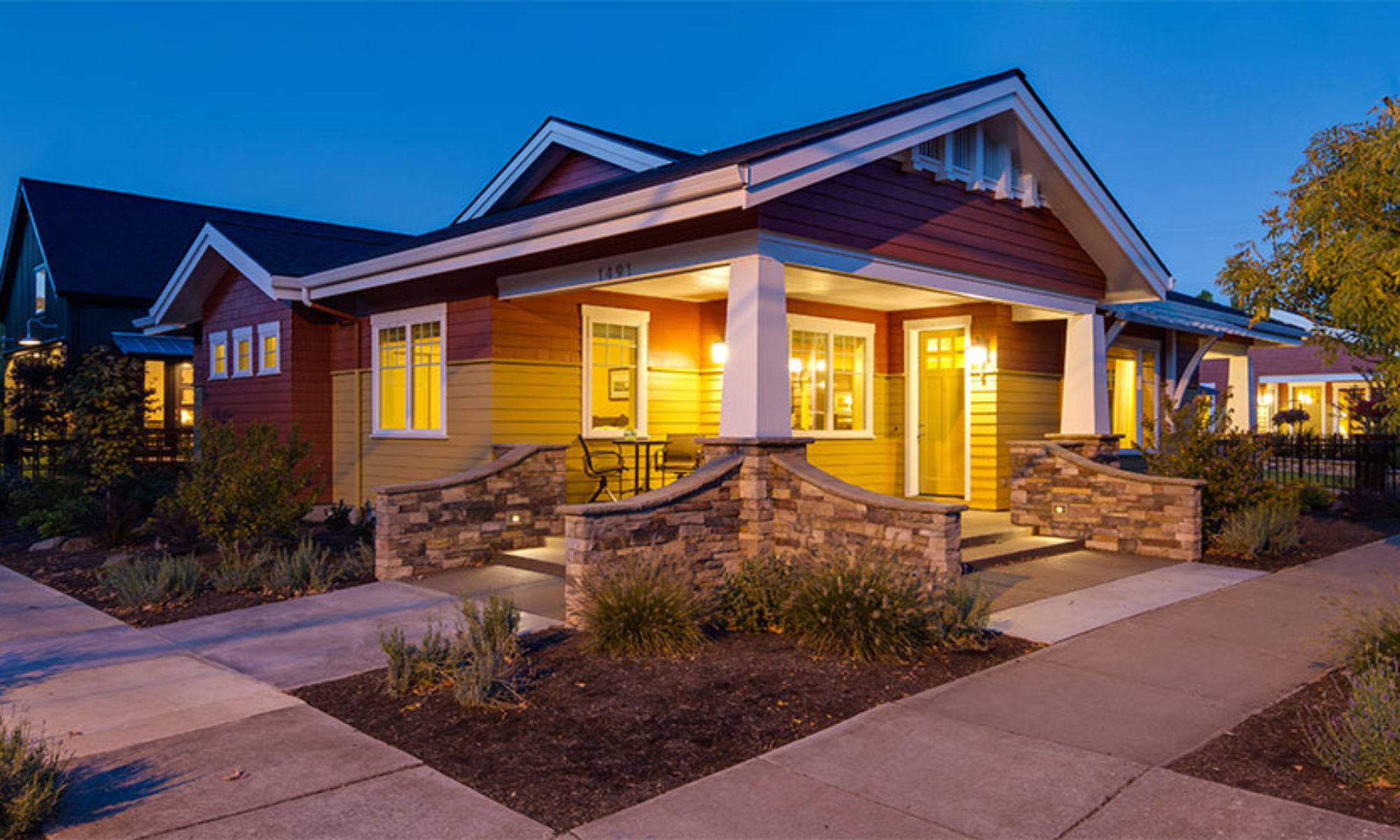
theSAGE is now available for purchase at our website. Through an exclusive arrangement with the award-winning firm of Arbor South Architecture, PC, we are pleased to offer this 1,447 sq ft, 2 bedroom, 2 bath home.

simple | sustainable | lifestyle

theSAGE is now available for purchase at our website. Through an exclusive arrangement with the award-winning firm of Arbor South Architecture, PC, we are pleased to offer this 1,447 sq ft, 2 bedroom, 2 bath home.

Well, finally, we have theJADE plan ready for purchase via download. It took a little longer because demand for crawl space options is high and we wanted to offer the plan either way. You can also now download sample elevation pages for each plan. This will gve you an idea of what each side of the house looks like as well as an idea of the level of detail in our construction documents.
I’m making progress on theJADE, our second plan series. This plan will be slightly larger at 1,392 sq ft and have 3 bedrooms and 2 baths. It will be oriented with preferred south to the side, rather than the rear. It will have all of the same sustainability features and options with a few new ones (we’re learning all the time).
I’ve had several requests over the past couple of days saying “I like the front elevation, but what does it look like from the back?”
I guess maybe I should have started with the obvious. These plans are simple. There are a few, understated design elements and themes that carry through; just enough “umph” to give them some pizzaz, but not overdone.
Probably one of the key features of our plans is the use of Structural Insulated Panels (SIPs). These are four foot wide panels of oriented strand board sandwiching full, solid insulation. They are more expensive, but eliminate studs and several intermediate steps.