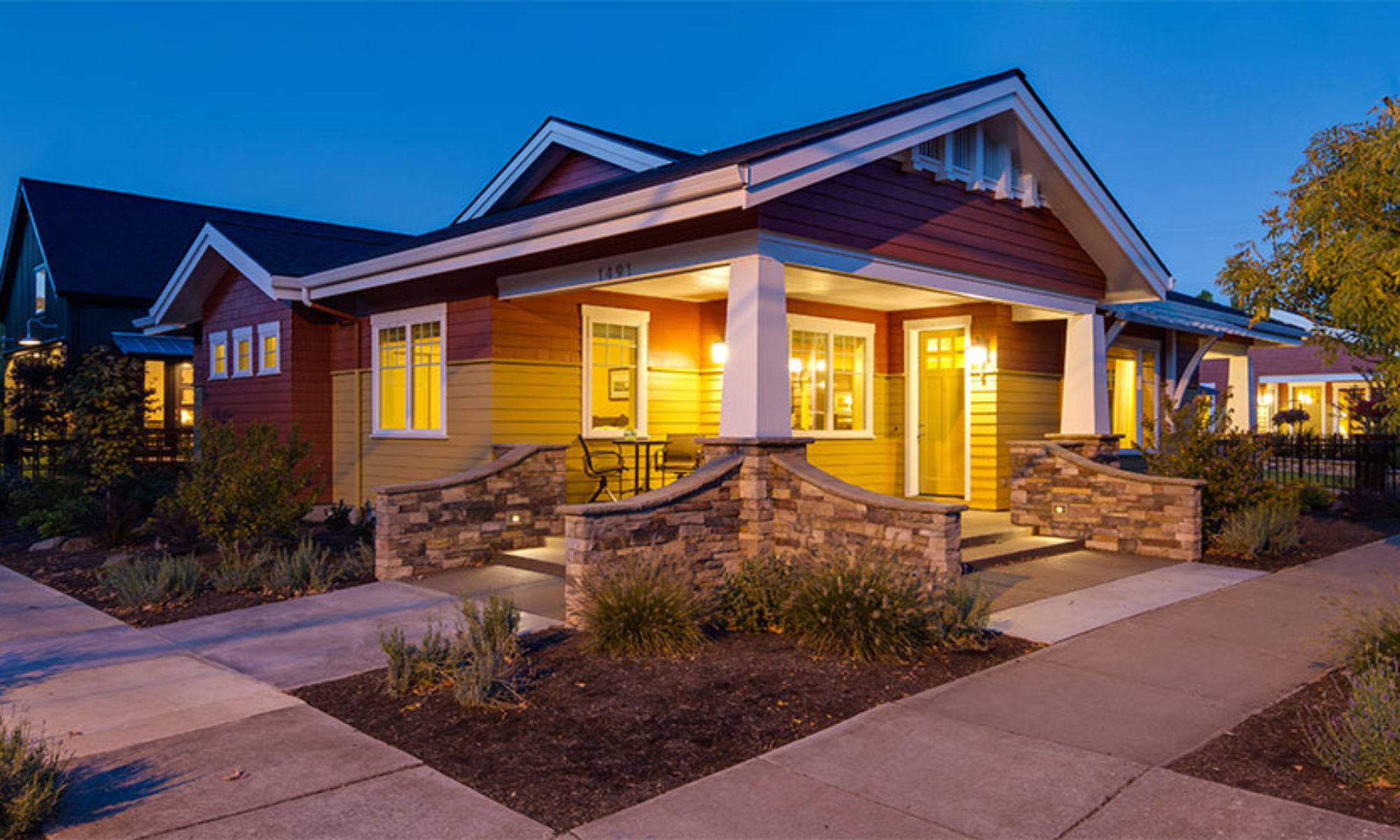Probably one of the key features of our plans is the use of Structural Insulated Panels (SIPs). These are four foot wide panels of oriented strand board sandwiching full, solid insulation. They are more expensive, but eliminate studs and several intermediate steps.
They also eliminate the cold-bridge of studs in a typical wall. So, while a standard 2×6 wall will have R21 insulation, the effective insulating value is much less. (R-value is the resistance to heat loss; the bigger the number, the better). A comparable SIP will have a true value of up to R29 in the same thickness. Likewise on the roof, a 12 1/2″ SIP will achieve R58 or so, while a standard ceiling will only get about R38 to R49.
So, we started there on these houses, believing that conservation at the front end will help make the energy measures we do later much more effective.
