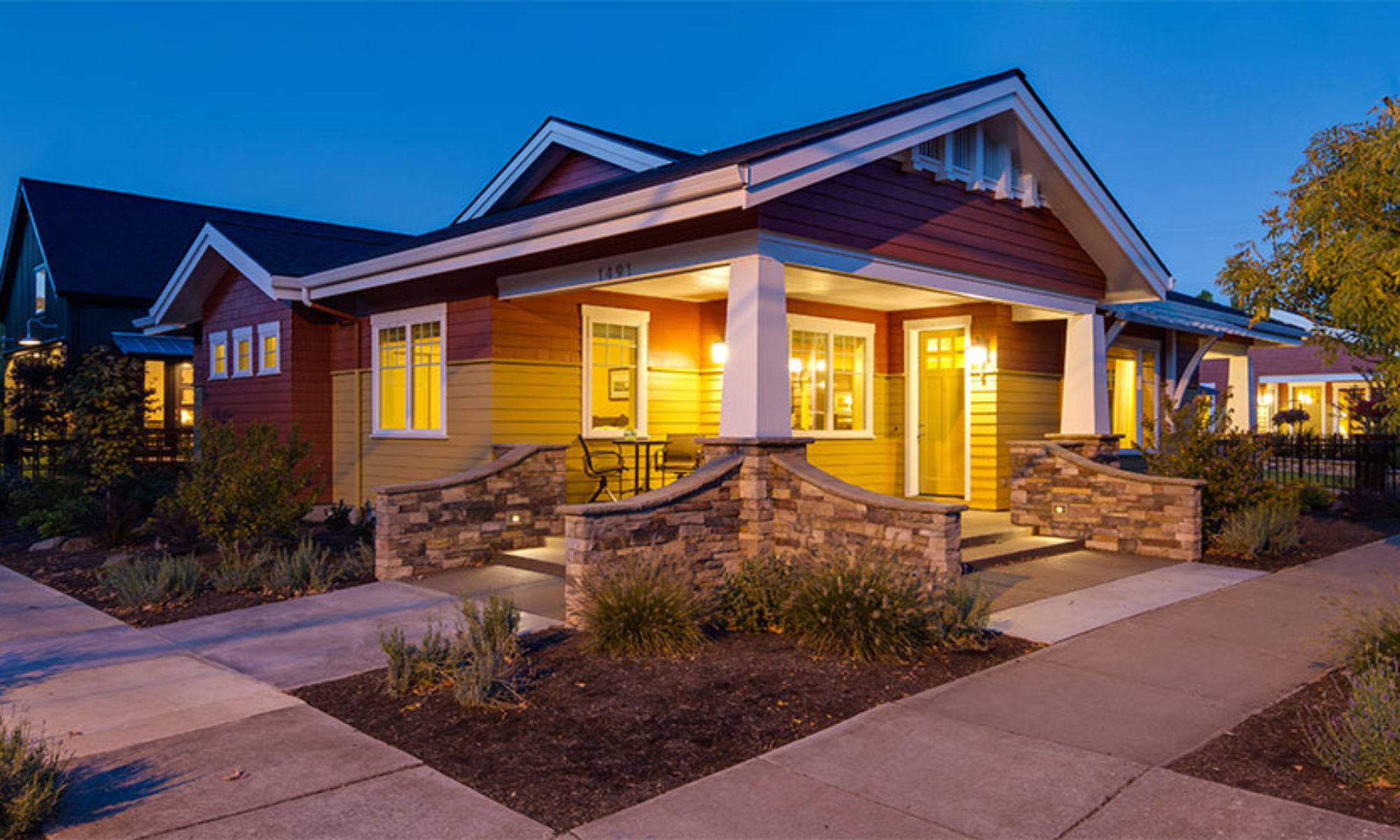 We’ve started the design. After we synthesize the notebook (it’s good to organize your thoughts, even when designing your own home), we started sketching. I plotted out a scale site plan with the surrounding houses, trees, streets, etc.
We’ve started the design. After we synthesize the notebook (it’s good to organize your thoughts, even when designing your own home), we started sketching. I plotted out a scale site plan with the surrounding houses, trees, streets, etc.
Making note of the site analysis information and thinking about the factors that arise in that process, we can actually start designing the house. Finally. Most times, we as architects meet with our client and go over their notebook. We try to “get into their head” as to what they want, what the pictures and descriptions they’ve compiled actually mean. If they’ve done a good, comprehensive job on this, our job as an architect is much easier.
We have also owned this lot since last summer. So we have taken bike rides past our lot, stopped and just savored the neighborhood. We’ve eaten at our favorite restaurant (just three blocks away) and walked around the neighborhood. We’ve become intimately familiar with this piece of ground near downtown.
I’m also in a bit of a unique situation since this is my house and my wife and I are the clients. So this process is a little different. As I mentioned in my earlier “programming” post, my wife has really good ideas — some I haven’t thought of. So when the time came to sit down with pen and paper, she sat with me, too.
And, yes, this techno-geek-early-adopter still designs with pen on paper. As much as I’d like to go paperless, and I do in many areas, when it comes to the free flow of ideas in an initial design of a house, pen and paper is still the best.
We sat down for an uninterrupted afternoon, looked through our notebook again, talked about the surrounding aspects of the lot we’ve now owned for about 6 months and started.
