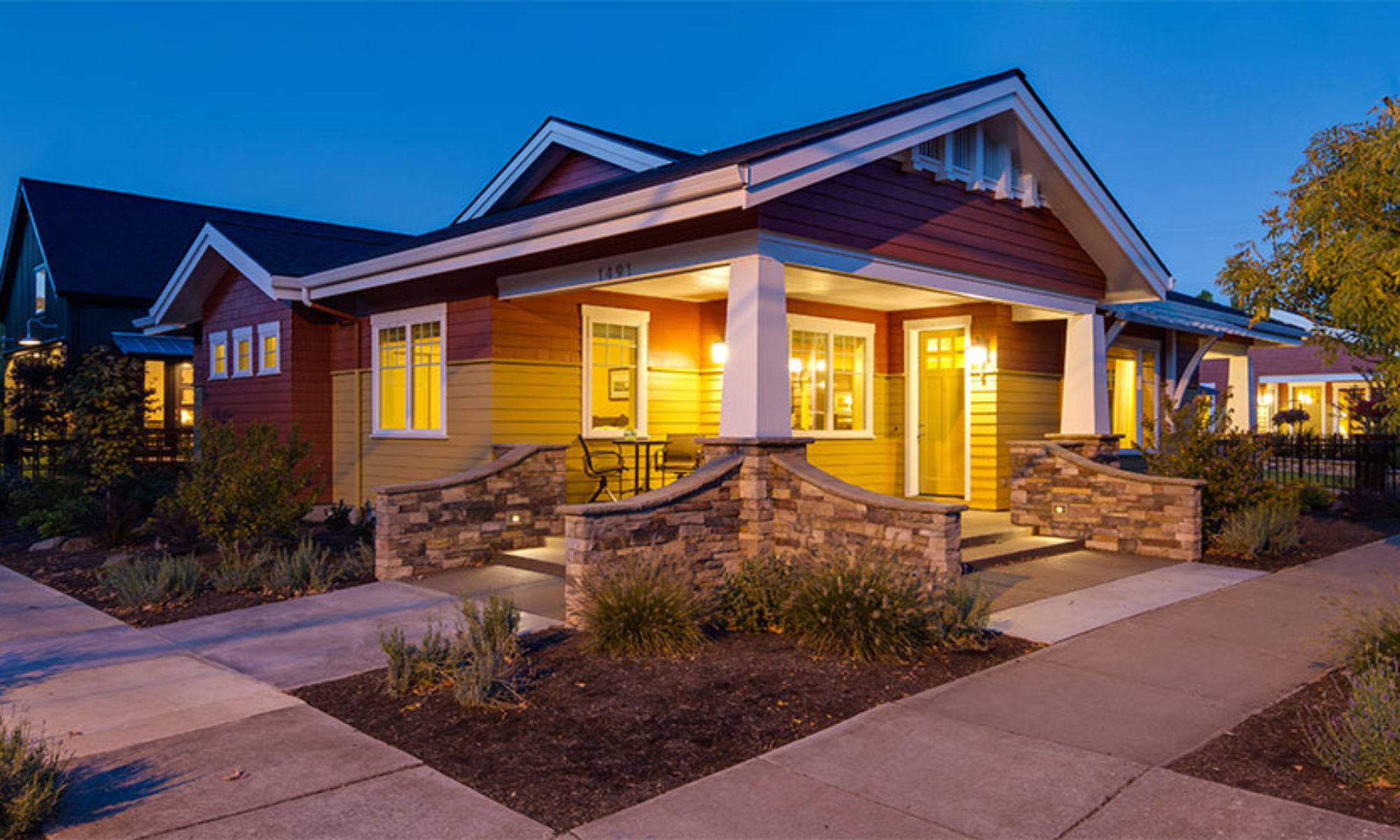theSAGE is now available for purchase at our website. Through an exclusive arrangement with the award-winning firm of Arbor South Architecture, PC, we are pleased to offer this 1,447 sq ft, 2 bedroom, 2 bath home.
theSAGE

We are in week six of construction. theSAGE has roof, windows installed and we are now working on interior “infrastructure”. We are targeting LEED Platinum. We are pulling out all the stops — solar PV, solar DHW, massive insulation, small infill site, reclaimed and reused redwood from the Cuthbert Amphitheater benches (it’s incredible wood! Thanks to BRING Recycling for contacting us).
theJADE ready for purchase!
Well, finally, we have theJADE plan ready for purchase via download. It took a little longer because demand for crawl space options is high and we wanted to offer the plan either way. You can also now download sample elevation pages for each plan. This will gve you an idea of what each side of the house looks like as well as an idea of the level of detail in our construction documents.
theJADE ready to preview
green dot award!
theJADE — coming soon!
I’m making progress on theJADE, our second plan series. This plan will be slightly larger at 1,392 sq ft and have 3 bedrooms and 2 baths. It will be oriented with preferred south to the side, rather than the rear. It will have all of the same sustainability features and options with a few new ones (we’re learning all the time).
theFERN – view from the back
additional views of theFERN
I’ve had several requests over the past couple of days saying “I like the front elevation, but what does it look like from the back?”
simple design
I guess maybe I should have started with the obvious. These plans are simple. There are a few, understated design elements and themes that carry through; just enough “umph” to give them some pizzaz, but not overdone.
sip panel construction
Probably one of the key features of our plans is the use of Structural Insulated Panels (SIPs). These are four foot wide panels of oriented strand board sandwiching full, solid insulation. They are more expensive, but eliminate studs and several intermediate steps.





