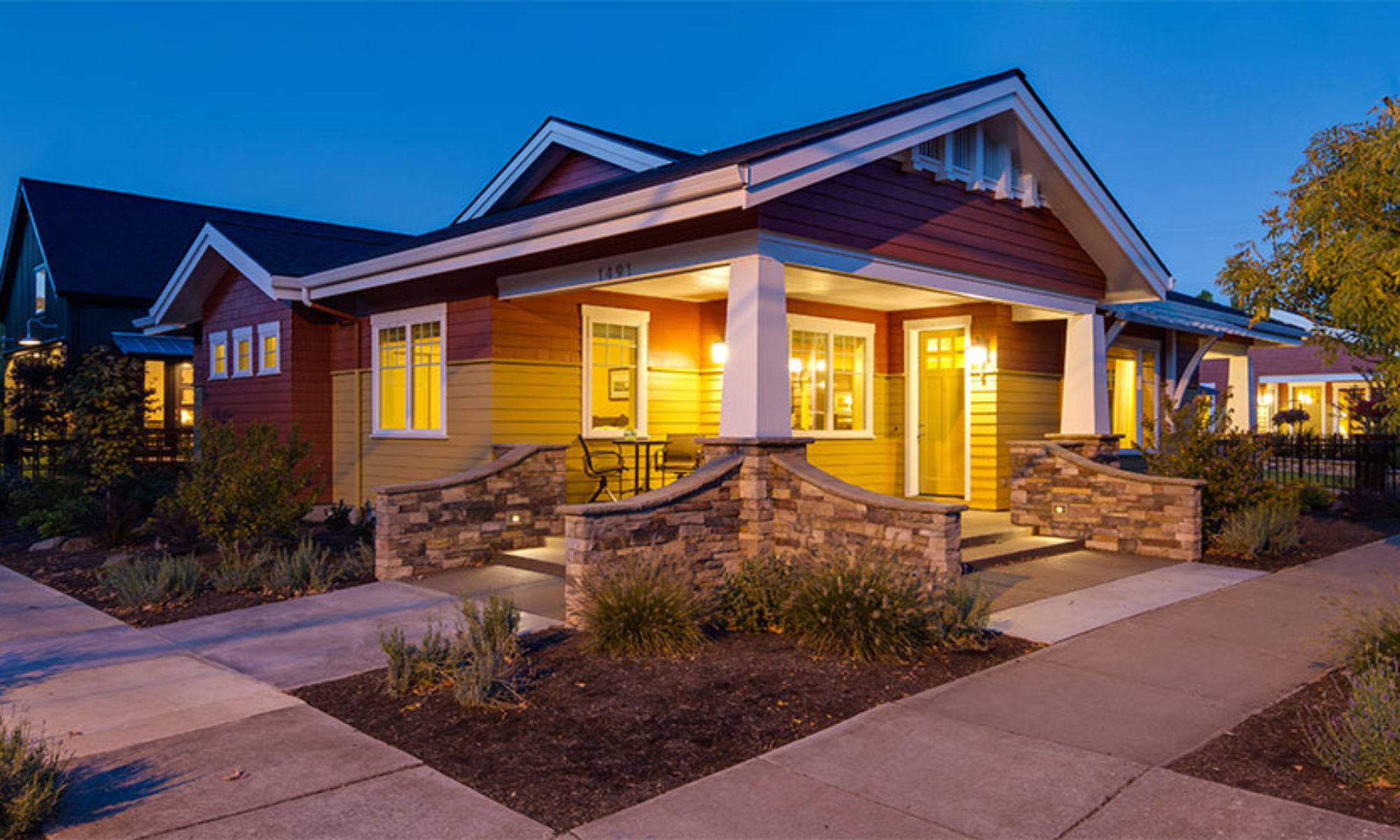My architectural firm, Arbor South Architecture, PC, has theSAGE on the Home Builder’s 2009 Tour of Homes. We are doing twenty short videos for the twenty days before the tour, highlighting one sustainable aspect of our home.
Enjoy!

simple | sustainable | lifestyle
We will soon be posting twenty second videos of theSAGE and all the sustainable features. Our plan is to do twenty videos for the twenty days before the start of the Home Builder’s Tour on July 25. So, if I figure out my camera work and uploads, we will start Monday the 6th of July!
 Here’s the plan. You can download a flyer of the whole thing at the link below. This plan will fit on many urban infill sites. Designed to fit on a 60′ x 75′ lot which is what we’ve found is becoming very typical in urban settings. Many lots in the downtown core were originally 60′ x 150′ and newer zoning codes encourage dividing them into 4,500 sq ft 60′ x 75′ lots. The porch would project 3′ into the front yard setback, which is also generally allowed by local zoning codes.
Here’s the plan. You can download a flyer of the whole thing at the link below. This plan will fit on many urban infill sites. Designed to fit on a 60′ x 75′ lot which is what we’ve found is becoming very typical in urban settings. Many lots in the downtown core were originally 60′ x 150′ and newer zoning codes encourage dividing them into 4,500 sq ft 60′ x 75′ lots. The porch would project 3′ into the front yard setback, which is also generally allowed by local zoning codes.

We are developing a new plan at thesimpleHOUSE. We’ve received feedback that it would be nice to see plans even smaller than what we’ve been doing. That kind of input is encouraging; it’s nice to know we aren’t alone in our thoughts along those lines.
 OK, so this isn’t my best picture; I’ll get a better one. This is a view from the entry looking toward the kitchen (The island isn’t installed yet).
OK, so this isn’t my best picture; I’ll get a better one. This is a view from the entry looking toward the kitchen (The island isn’t installed yet).