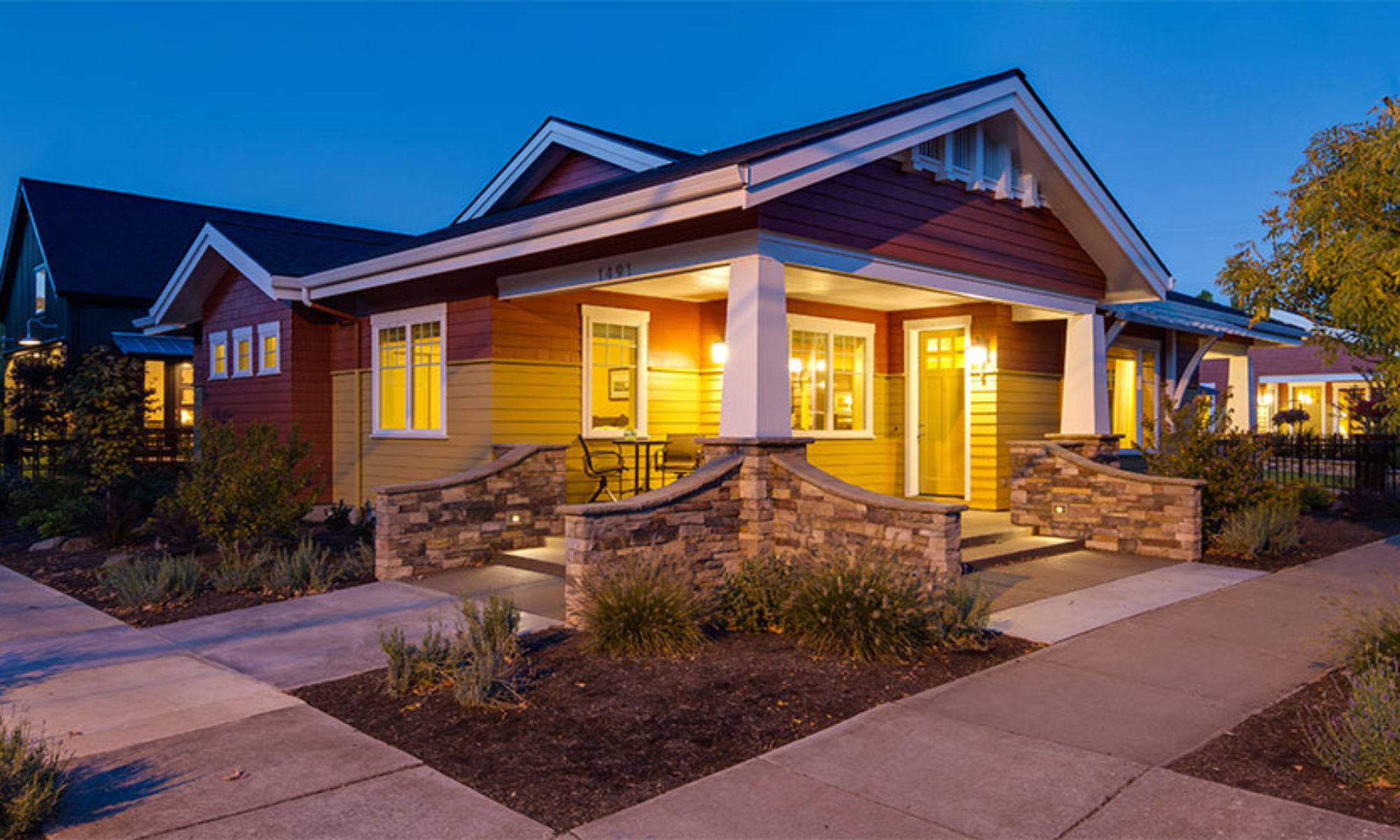 As we started the design, we looked at our relationships of rooms to each other (from our notebook), the aspects of the rooms we wanted (the den needed to also double as a guest bedroom) and the relationships of all of this to the outdoor living areas of our lot and our relationship to the neighborhood.
As we started the design, we looked at our relationships of rooms to each other (from our notebook), the aspects of the rooms we wanted (the den needed to also double as a guest bedroom) and the relationships of all of this to the outdoor living areas of our lot and our relationship to the neighborhood.
You really can’t initially take just one thing and focus on that. Good design needs to be comprehensive. We’re going for LEED certification (targeting Platinum again!) and even LEED recognizes this. I think I’ve mentioned before in this blog (or my other blog): everything is connected. And that applies to the design, too. How and where we place the kitchen affects the rest of the house and affects how I barbecue in the summer months. The shape of the house plan affects the rooflines, which affects the ability to install solar panels. The location and shape of the garage affects the location and shape of the rest of the house. Where the basic “mass” of the house sits affects whether or not our patios get good sun (important to us) or are constantly in the shade (not good in Oregon).
We start pen on paper, freehand, rough and only generally to scale. This first part is more organizational. What rooms are generally where and how the overall flow and circulation might work.
The lot is narrow (60 feet) and, with the interior yard setback (5 feet) and the street setback (10 feet), we only have 45 feet to work with. The one aspect of our design I will focus on today is the garage and its relationship to the house and its shape. As has been the case for many years, our mindset is a 2- or 3-car garage. That’s been our culture. We, obviously, aren’t thinking a 3-car garage here, but we have settled out that even with our walking and bike riding, we want space for 2 cars.
In the normal mode of thinking (which we’re trying to change), that’s at a minimum 20 by 20 foot box. And with only a 45 foot wide building area, that can dominate the design. So how to get around that? Even with our alley access, that size box fills up our yard area. So do we want yard or garage? Can we have both?
This calls for thinking outside the box (pun intended). Appropriate, since the garage is usually a box. So we thought, could our lifestyle accept an end-to-end arrangement for the garage? Then the “box” is more like 12 feet by 40 feet (and that sets up visual issues we’ll address later), we have a smaller garage door, which lessens the auto impact, even though it’s facing the alley, and seems like it will fit our lifestyle.
The picture above is our first iteration (north is up — north is always up). The house basically is at the southwest corner of the lot, garage along the north and accessory dwelling unit at the southeast. This leaves a nice south and east facing area for patios. This gives us a more “square” arrangement for the heated part of the house (more energy and material efficient) and a much nicer yard area. The rooflines seem like they will work well this way, so we’re going to develop this a little further.

Small thought about master bath and utility room: Wouldn't it be good to be able to grab your nice warm clothes-for-the-day out of the dryer (which you started as you got ready for your shower) without having to go all the way around through the big closet (yeah, your clothes should be all done and hanging in there, but, c'mon…), the bedroom and the hall to get them.How about opening a door where you have the hamper and make life lovely in the morning?And could you put a side door on the garage so the front car could take a gentle curve and be out without having to move the other car?