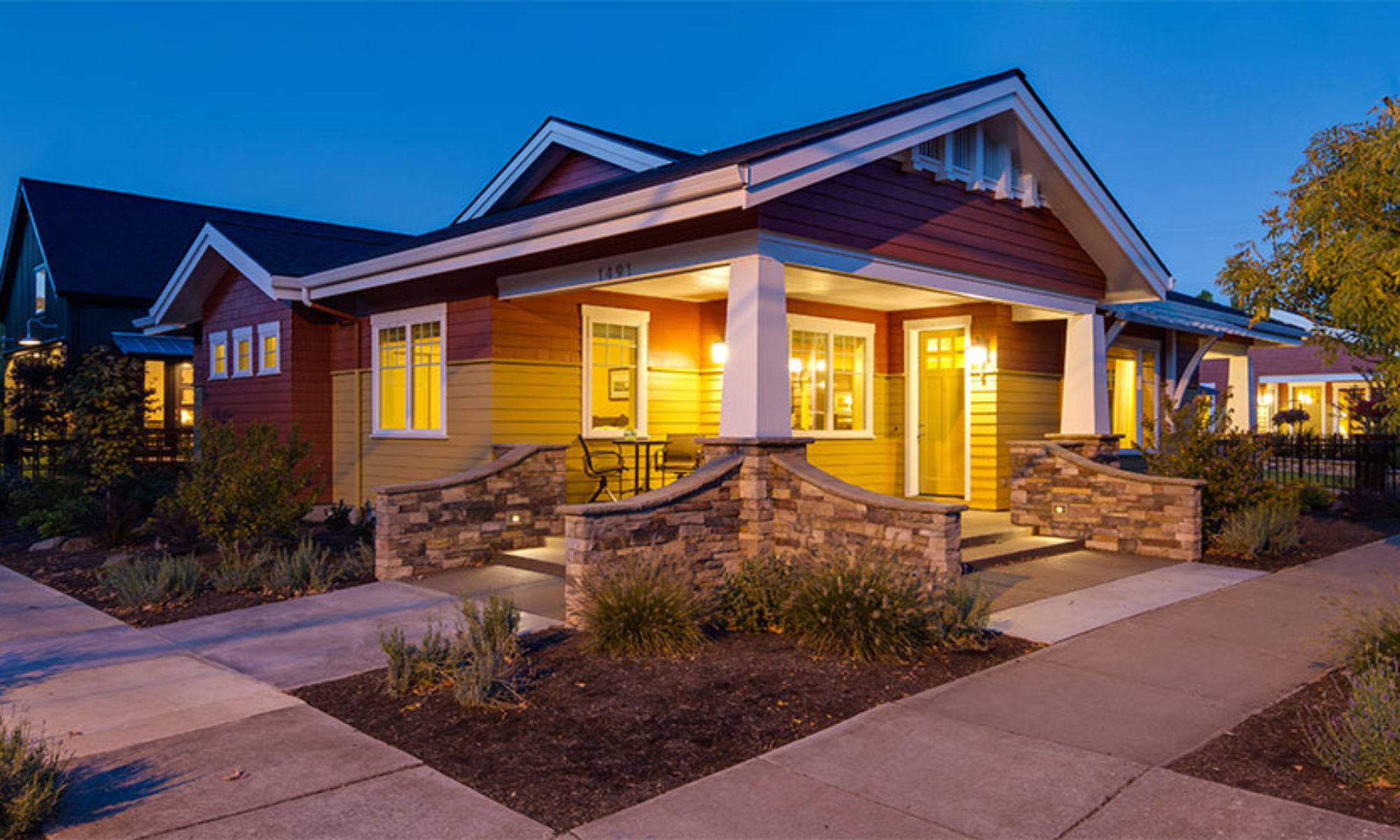The Cottage is coming along well. Walls up, plywood on. Trusses are coming soon and the walls on the Main House will be starting tomorrow. We are doing the exterior walls as two, separate 2×4 walls with a 1″ gap between. This gives us an 8″ wall and about an R-37 insulation level.
R-values (“resistance”) are something that measures how well the house retains heat or cool inside. The higher the value, the better. Code is R-21, so we are about 60% better. This will give our tenants much lower utility costs. Our attic will have close to two feet of insulation. The floors will also have a foot of insulation.
And we are doing the same construction on the Main House.
Both houses will have a mini-split heat pump unit that will heat and cool at an incredibly high efficiency level. So combined with the added insulation, electric bills for both houses should be very low.
Well, it’s getting late. More later.


While I believe the thick walls and extra insulation will help reduce energy consumption, after studying information on super-insulated homes and PassivHaus it seems like what really needs to be addressed is the number of air changes per hour. From what I’ve read most conventional houses have 6 or more complete air changes per hour. Holy cow! the heating dollars are flying out of the home. The Passivhaus standard has less than 1 air change per hour. They also utilize a ventilation system with a heat exchanger using outgoing warmer air to preheat incoming colder air. At some point it seems like these tactics will be more effective than continuing to add more insulation. Have you done any research on this? Is it worth it in Oregon’s climate? I’ve read that there are a few houses being built in OR to meet the Passivhaus standard. I’d like to know their degree of justification.
Actually air-sealing is, in my opinion, probably one of the single most important things to address. We typically achieve ach in the neighborhood of 1.0 or less. And we always use heat recovery ventilators. We are planning on using a high-efficiency mini split heat pump system (one head in the living area and one in the master bedroom) with a heat recovery ventilator to pull air from kitchen and baths and input into the bedrooms and living areas.