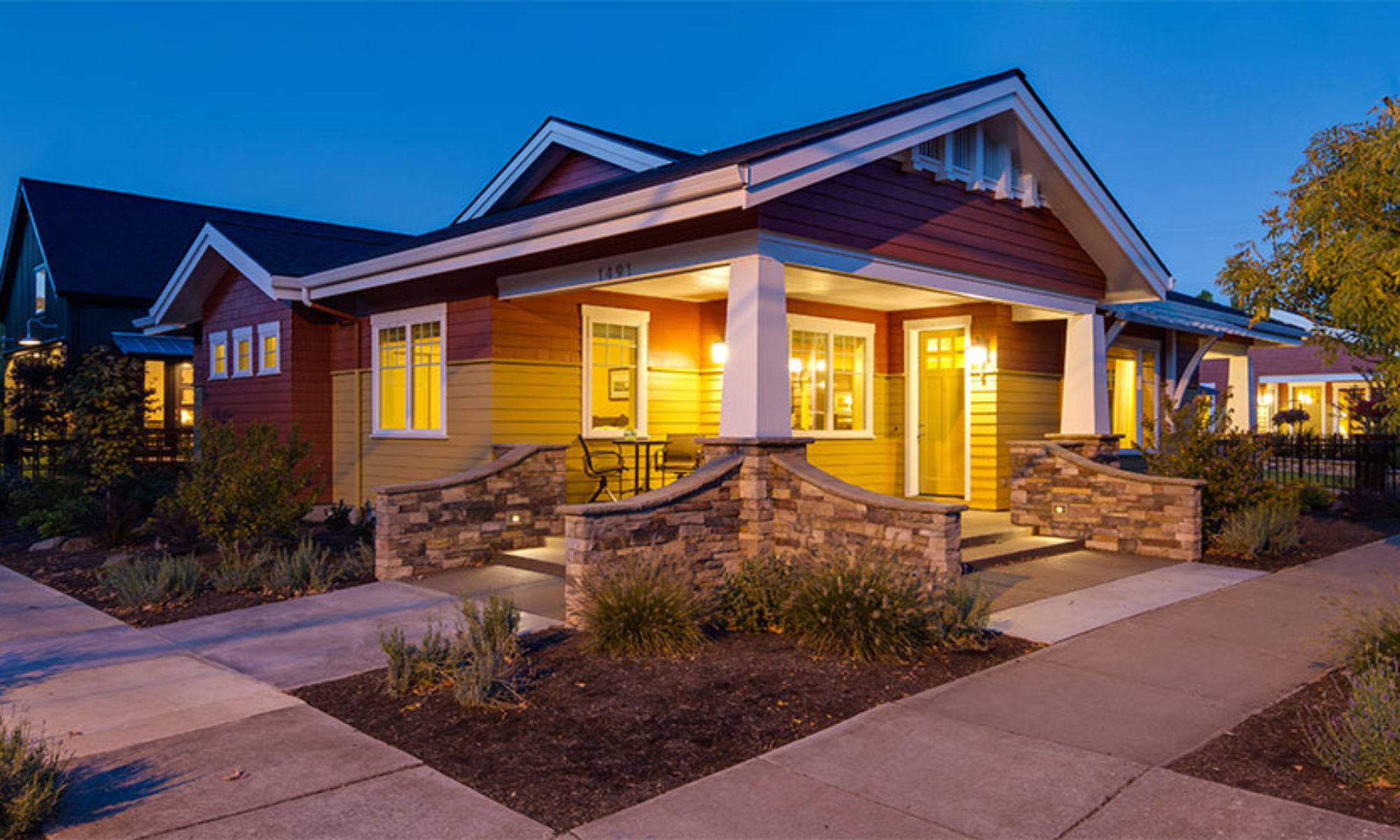 |
| stucco and roof are on theFERN in Marathon, Texas |
The Lawrence Street House – Rainwater, Part 1
 In addition to harvesting the solar on our site, we are seriously considering harvesting our rainwater. Eugene gets about 50 inches of rain each year. The rooftop of our main house is about 3,400 sq ft (remember, this includes porches and the garage), and our secondary unit has a roof area of about 1,570 sq ft.
In addition to harvesting the solar on our site, we are seriously considering harvesting our rainwater. Eugene gets about 50 inches of rain each year. The rooftop of our main house is about 3,400 sq ft (remember, this includes porches and the garage), and our secondary unit has a roof area of about 1,570 sq ft.
The Lawrence Street House – Solar Electric [update]
 [added revised pricing on solar hot water system and total cost; even better than I originally thought]
[added revised pricing on solar hot water system and total cost; even better than I originally thought]
TV Commercials
I was trying to think of a blog topic that relates to “halving it all” and started to feel like I had exhausted a lot of the topics. Then I thought of TV commercials. And that sent me down an interesting path of thought.
It eliminated the commercials.
Not only can we watch a one hour show in 42 minutes (yes, a typical one hour show has 18 minutes of commercials), we don’t see the commercials. And while that can sometimes be a conversation blocker in a social setting when someone asks “did you see the new Pepsi commercial?”, it really hasn’t hurt us any. What it HAS done is we now find we want less “stuff”.
We realized in kind of an epiphany yesterday that we are much more content with what we have. We’re not bombarded with the constant 18 minutes per hour of all the stuff we can’t live without. And we’re finding we can live without a lot of it. We don’t need the latest this or that or the new whatever.
And we’re much happier.
theFERN – Marathon, Texas
 Here are some pictures of Steven Jones’ progress on theFERN that he’s building in Marathon, Texas.
Here are some pictures of Steven Jones’ progress on theFERN that he’s building in Marathon, Texas.
 I’ll be posting more pictures and following Steven’s progress as he builds theFERN. I’ll also be uploading to our website more pictures and information for you to see.
I’ll be posting more pictures and following Steven’s progress as he builds theFERN. I’ll also be uploading to our website more pictures and information for you to see.The Lawrence Street House – LEED for Homes
 We have officially registered our home with the US Green Building Council. This is the first step in pursuing LEED (Leadership in Energy and Environmental Design) Certification.
We have officially registered our home with the US Green Building Council. This is the first step in pursuing LEED (Leadership in Energy and Environmental Design) Certification.
The Lawrence Street House – SDU (finally)
 Finally. We have the design for our secondary dwelling unit (aka SDU). It’s amazing how challenging it has been to design a two-bedroom, one bath home in under 800 square feet.
Finally. We have the design for our secondary dwelling unit (aka SDU). It’s amazing how challenging it has been to design a two-bedroom, one bath home in under 800 square feet.
Hannah’s Lunchbox
The Lawrence Street House – Refinements Pt 2
 We have refined the exterior as well as the floor plan and are now very happy with every aspect of the design. Click here for a larger image of the south elevation.
We have refined the exterior as well as the floor plan and are now very happy with every aspect of the design. Click here for a larger image of the south elevation.
The Lawrence Street House – Refinements
 The design is progressing. We’ve been in the refinement stage of design development, taking the thoughts and ideas that came out of our design charrette and massaging the design.
The design is progressing. We’ve been in the refinement stage of design development, taking the thoughts and ideas that came out of our design charrette and massaging the design.


