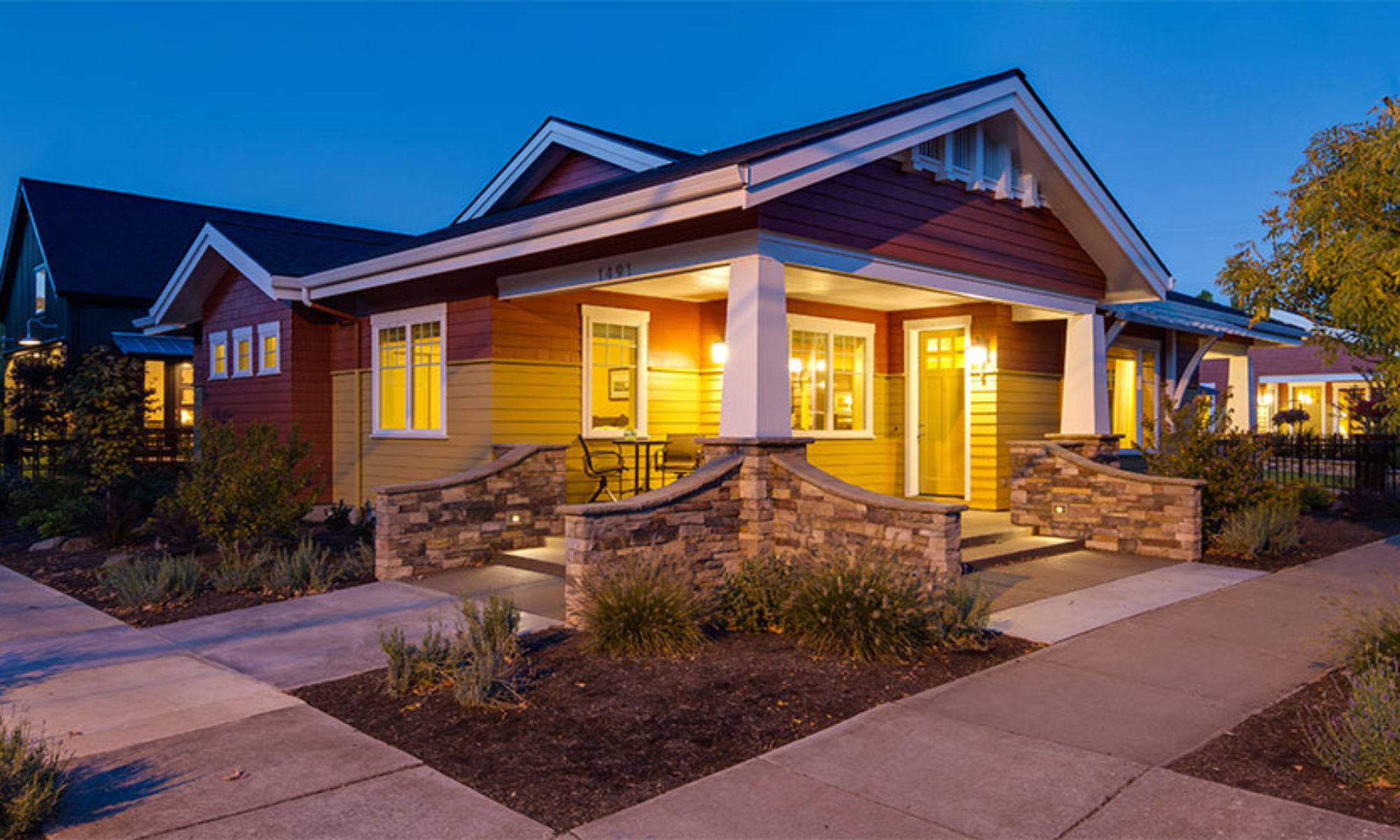 The design is progressing. We’ve been in the refinement stage of design development, taking the thoughts and ideas that came out of our design charrette and massaging the design.
The design is progressing. We’ve been in the refinement stage of design development, taking the thoughts and ideas that came out of our design charrette and massaging the design.
We’ve been working 3D and in plan together; that’s always a good thing. Many designers start by getting the plan worked out then “forcing” an elevation on it. That’s dangerous and can lead to amazingly mediocre design.
We work in plan and 3D at the same time, going back and forth, thinking about how a change might affect the exterior as well as how the spaces work.
One thing that came out of all this is a relatively major rearranging of our bath/utility core. Primarily this was due to walking out of the Master Bedroom and looking right into the Main Bath and the double doors into the house from the Garage (one in the Utility and one into the Kitchen). We looked at a way to improve both of those layouts and the attached picture shows where we’re ending up.
Utility: is close to the kitchen door, so coming in from working in the yard will be less obtrusive (I think we’ll have a bench in the Garage to remove shoes at least). Nice linen closet and ironing board. We’ve moved the water heater into the ceiling space above the Utility (with a drain pan) which will be insulated and adjacent to the furnace. Nice folding counter over the washer and dryer.
Main Bath: is now even a little more private from the rest of the house. By moving it where we have it, not only do we not come out of the Master Bedroom and look into the Bath, we have a great wall for artwork there and probably will do a shallow recess niche to accentuate that wall.
Master Bath: much better storage (a huge linen), nice window over the toilet and still have our large shower.
Glass Block and Natural Light: we have tried various ideas to get natural light into the interior rooms (Main Bath and Utility). Some of my initial ideas involved translucent ceilings and skylights, but simpler is always better and did prevail. You may notice on the plan small openings at the master shower and the Main Bath tub. These are glass blocks as thru-wall “windows”. The one into the Main Bath tub is a vertical stack of blocks and the one at the shower is a horizontal row just above the counter in the Utility. This will allow borrowed light from the Master Bath to filter into the interior rooms. And, if you’re concerned about privacy, they make glass blocks with filter inserts which allow the light and maintain privacy.
We’re refining the exterior, too and I’ll post that soon.
