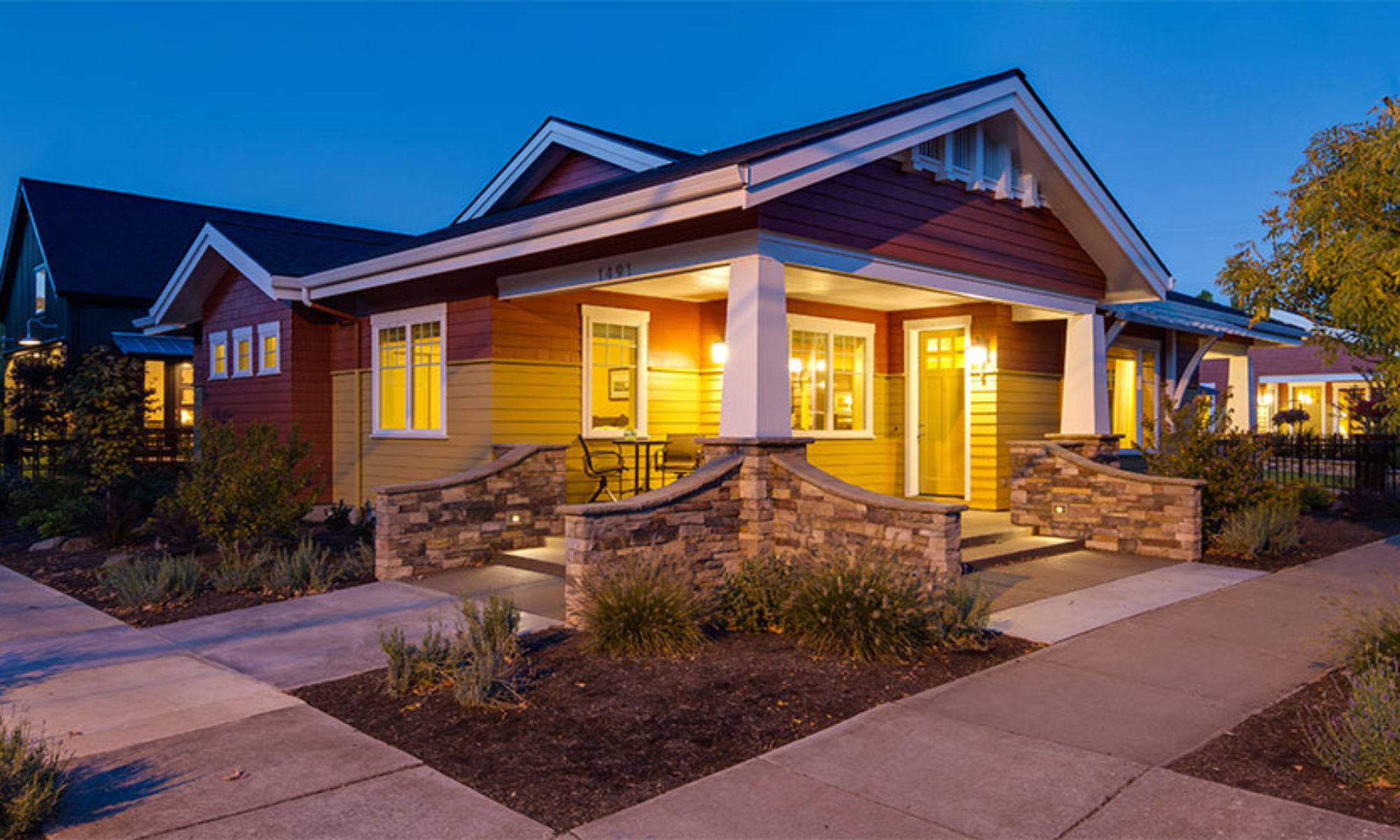 >Well, the charrette spurred some creative juices, as I mentioned. I’ve spent the last few days refining some things and developing the plan a little further. Refining it a little more. Tweaking it. Making it better.
>Well, the charrette spurred some creative juices, as I mentioned. I’ve spent the last few days refining some things and developing the plan a little further. Refining it a little more. Tweaking it. Making it better.
The last sketch was an exterior idea, very rough. I’ve refined it a bit more and put a little color to it. Amazing what the 3D modeling, sketch paper, a little PhotoShop and some time will produce.
We’re actually, day by day, getting more stoked about our new house. The way it is coming together, the refinements and the minor changes that lead to continual improvements, is amazing.
I mentioned in an earlier post about how well this sort of design process works. It is proving to be true… again.
Our thoughts on the exterior are grey shingle siding above a golden stucco base. That may change when we get down to the final design, but is what we’re going with for now. I’ve also made a few changes to the interior plan — main bath, utility core and den. I’ll post those soon.
I think we’re getting close to jumping into working drawings and details. Just a little more refinement and we should be there.
