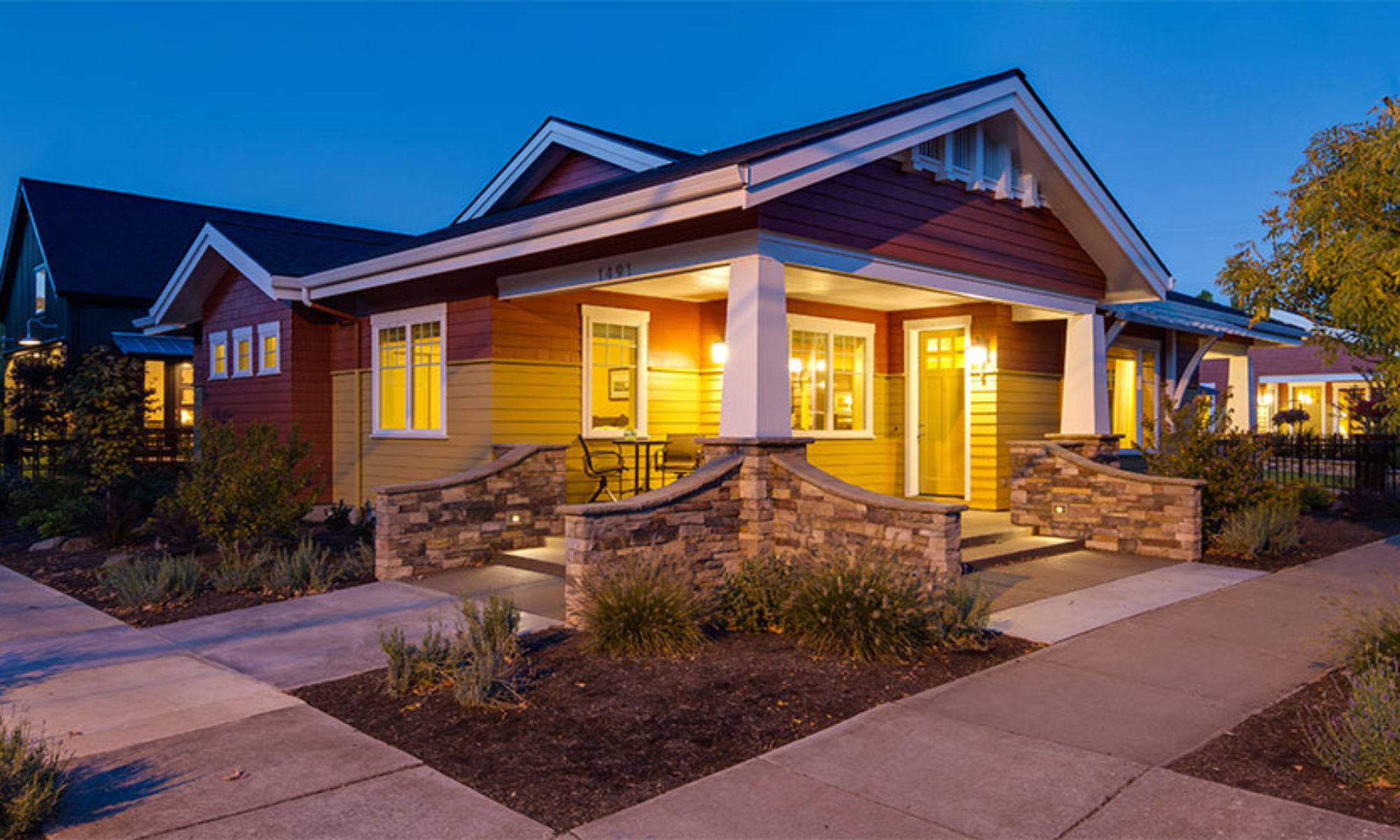
I know this wasn’t a one word title; sorry. Before we start designing (and the excitement of getting started builds, so there’s still that temptation. Resist!), we take a really good look at the site. We call this our site analysis. Yeah, not very creative, but accurate.
We look at a number of things. The topography of the land (it’s mostly flat, with a depression where the previous house was), the immediately surrounding features: neighboring houses, the big overgrown apple tree, power lines, utilities, and the gravel alley to name a few. How the house would relate to the surrounding neighborhood.
As I’ve mentioned, we live in a society of garage door openers and not knowing our neighbors. Our lot is unique since it’s on 15th. I talked in an earlier post how 15th is also a major bike street. In fact, we’ve noticed there is probably more bike traffic on 15th than cars. We like that. There are also more pedestrians along 15th than many suburban streets. We like that, too.
So we’re filing away the desire to not turn our backs on the street. We are going to be faced with wanting an outdoor living area for our home that has some privacy, but doesn’t turn our back on the rest of the neighborhood. We have this philosophy that our entire society would be just a little better if we related to our neighbors a little more. For us, it’s that spiritual aspect of “loving your neighbor”.
We also have a relatively non-descript four-plex to the west, across Lawrence, some nicer houses across 15th to the south and a still-vacant lot across the alley to the east. Uly’s Tamale Cart parks right along 15th (we’d like to meet Uly: anyone know him?). We want to downplay the garage, so we will be taking access to the garage off the alley. We absolutely want to take advantage of solar (patio, photovoltaic and hot water). Since we’re on the corner, we’d kind of like it if our front door related to the corner. And we have the ability to increase density on our urban lot by building what’s called an accessory dwelling unit (ADU).
ADUs are a secondary house on the same lot that could be a place for elderly parents to live or a rental house. An ADU can be no larger than 800 square feet and we want to take advantage of that for a several reasons: our lot is large (9,000 sq ft) and this is a better use of land, we’ll have a place for elderly parents if needed, and if not, we’ll have the ability for rental income as we head into retirement.
You can see it’s important to think through and evaluate these things BEFORE you start designing. It saves changes (or mistakes) later.
 >Well, the charrette spurred some creative juices, as I mentioned. I’ve spent the last few days refining some things and developing the plan a little further. Refining it a little more. Tweaking it. Making it better.
>Well, the charrette spurred some creative juices, as I mentioned. I’ve spent the last few days refining some things and developing the plan a little further. Refining it a little more. Tweaking it. Making it better.











